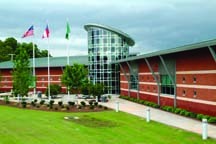Radium Springs Middle School
Albany, Georgia
This 112,800-square-foot facility for 700 students was designed to replace an existing facility of 1950s vintage. The new building is on the same site, taking advantage of a wooded knoll and offering convenient access from adjacent roads. Buses and parent vehicles are routed separately to the pickup points to minimize circulation conflicts.
In order to minimize the building’s impact on the wooded site and to achieve the shortest circulation routes for the students, the classroom wing was designed as a three-story element. This solution worked well in the massing of the building elements for a building of this size, helping to avoid a sprawling footprint.
The main instruction, administration and support areas were designed in five separate buildings to give order to such a large program. The buildings then were clustered around interior plazas. These plazas are finished with the exterior materials, giving the feeling of moving between separate buildings as students make their way from class to the gym or cafetorium.
The complex also serves as a community center, with public use of the facilities encouraged. The public can access the entire facility or just individual buildings without compromising access to support facilities.
Additional Information
Capacity
700
Cost per Sq Ft
$133.88
Featured in
2007 Architectural Portfolio




