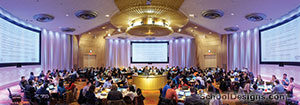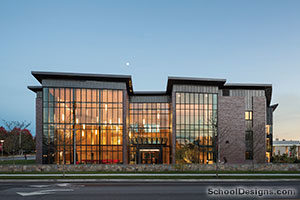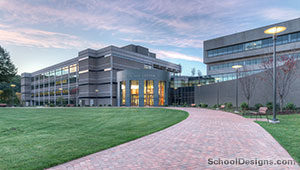Quinnipiac University Stadia
Hamden, Connecticut
Design Team
Jeff Riley, FAIA (Principal in Charge); Jon Lavy, AIA (Project Manager); Jay Klebeck, AIA; Nathan L. Jacobson Associates (Civil); Richter & Cegan (Landscape); Milone & MacBroom (Field Consultant); Dant Clayton Corporation (Bleacher Consultant); Girard & Company (Structural); BVH Integrated Services (MEP)
Two stadia were grouped into an athletic village for men’s and women’s varsity sports at Quinnipiac University.
A women’s 500-seat field hockey stadium, with locker and training rooms, broadcast-ready press box, and artificial turf field with high-velocity irrigation system, is on full display upon entering the complex by foot. Its upper-level spectator concourse, which runs the full length of the grandstands, leads from nearby student housing past a central “tailgating” plaza to the second stadium designed for men’s and women’s soccer and lacrosse. It has 1,500 seats, locker and training rooms, a fully equipped press box, first-aid facility, public restrooms, and an infill turf playing surface. At each end of its grandstands are viewing pavilions with translucent canopy for special alumni, parent, and spectator events.
Both venues extend the character-generating features of the university’s main campus with brick and cast stone façades. Careful studies assured unobstructed sightlines from every seat. The project involved subsurface drainage for both fields and the creation of bioswales to filter and channel water runoff before entering adjacent wetlands.
Additional Information
Featured in
2020 Architectural Portfolio
Category
Sports Stadiums/Athletic Facilities
Interior category
Physical Education Facilities/Recreation Centers
Other projects from this professional

Duke University, Karsh Alumni and Visitors Center
Design Team Mark Simon (Partner in Charge); Alan Paradis (Project Manager); Paolo Campos...

University of Connecticut Health Center, Academic Building Addition and Renovation
Design team: Chad Floyd, FAIA (Principal-in-Charge); David O’Connor, AIA (Project Manager); Aaron...

Sacred Heart University, Jorge Bergoglio Hall
Design team:Mark Simon, FAIA (Partner); Ted Tolis, AIA (Project Manager); Girard and...

Quinnipiac University, School of Law Center
Design team: Jefferson B. Riley, FAIA (Principal-in-Charge); Jon M. Lavy, AIA; Brian...
Load more


