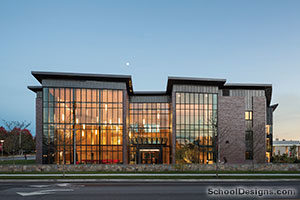Quinnipiac University, School of Law Center
North Haven, Connecticut
Design team: Jefferson B. Riley, FAIA (Principal-in-Charge); Jon M. Lavy, AIA; Brian G. Adams, AIA (Project Manager); Kenneth Cleveland, RA; Henry D. Altman, AIA; Frank Giordano, AIA; Laura Taglianetti, AIA; Erik Lubeck, AIA; Anna Shakun, AIA
An International Style office building on a former corporate campus was repurposed as the new home for Quinnipiac University’s Law School.
One of several Graduate Schools on this newly acquired campus, it was given its own distinct entrance. The existing building was completely gutted. It was also expanded to house a new entry and courtroom unencumbered by existing columns.
The daylit, second floor “Grand Nave” is the centerpiece of the School. Its vaulted ceiling of perforated metal is back-lit by pre-existing clerestory windows. Much of our resources were devoted to this central core, which can be seen and, therefore, shared by all other parts of the building.
The organization of entrances, paths, landmarks, and ambiences creates an easily comprehensible and memorable image of the large complex. The allure of different woods, evidence of the handmade, natural shapes, daylight, and a variety of places to sit and gather, both inside and out, combine to create an aura of sociability and commonweal reflecting the School’s core belief that the purpose of law is to bring people together.
Additional Information
Cost per Sq Ft
$247.00
Featured in
2018 Architectural Portfolio
Category
Adaptive Reuse
Other projects from this professional

Duke University, Karsh Alumni and Visitors Center
Design Team Mark Simon (Partner in Charge); Alan Paradis (Project Manager); Paolo Campos...

University of Connecticut Health Center, Academic Building Addition and Renovation
Design team: Chad Floyd, FAIA (Principal-in-Charge); David O’Connor, AIA (Project Manager); Aaron...

Quinnipiac University Stadia
Design Team Jeff Riley, FAIA (Principal in Charge); Jon Lavy, AIA (Project Manager);...

Sacred Heart University, Jorge Bergoglio Hall
Design team:Mark Simon, FAIA (Partner); Ted Tolis, AIA (Project Manager); Girard and...
Load more


