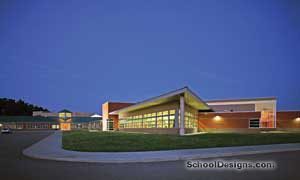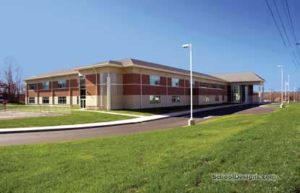Pymatuning Valley Middle School
Andover, Ohio
This project includes the design and construction of a new middle school for grades 5 to 8 for a projected enrollment of 544 students. The new school was constructed on a new site adjacent to the existing high school and primary school, forming a campus setting for the entire school district. The building is programmed for the academic core areas consisting of classrooms, science laboratories, teacher-preparation rooms and special-education rooms—all designed for the district’s needs.
The school administration areas include offices for the principal, assistant principal, guidance, conference rooms and other support personnel. A state-of-the-art media center is provided in the academic core area. Large spaces are provided for art, music and life-skills rooms. The gymnasium contains a regulation-size basketball court, as well as locker room facilities.
A cafetorium with a stage and a full-service kitchen is provided for student dining and community events. Separate bus pickup and dropoff areas also are provided. Ample parking is provided for visitors, faculty and extracurricular events. Baseball/softball fields and an outside basketball court also were developed.
Additional Information
Capacity
544
Cost per Sq Ft
$169.42
Featured in
2006 Architectural Portfolio





