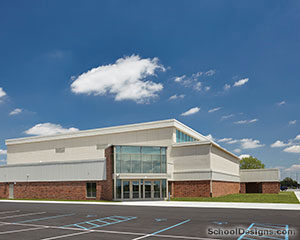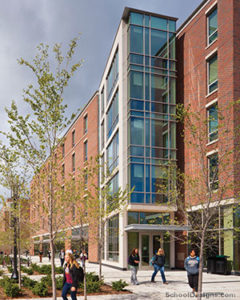Purdue University, Wiley Dining Court
West Lafayette, Indiana
To dine at Wiley Dining Court is to experience the future of collegiate dining services. In 2000, Purdue University embarked upon a mission to consolidate 11 university dining facilities into five modern dining courts. Wiley Dining Court represents the final piece of the university’s culinary puzzle.
Outside, Wiley pays homage to the university’s traditional architectural style of brick and limestone construction. However, creative use of angles, arches and sightlines gives the facility a refreshingly modern appeal. Inside, guests are greeted by an open, lodge-like dining atmosphere marked by vaulted wood ceilings; large windows; creative combinations of steel, carpet, terrazzo and tile; and intimate dining areas identified by stylish, individualized decor.
In response to an increasingly diverse student and community population, Wiley features a buffet where diners from inside and outside the university can sample cuisine from around the world. Menu items are made to order by chefs using state-of-the-art commercial kitchen equipment. Stations offering popular favorites such as pizza and burgers are found alongside stations offering international delights such as Thai pasta salad and Brazilian barbecue churrascaria.
Additional Information
Associated Firm
Ricca Newmark Design; Sherman Robinson, Inc.
Capacity
500
Cost per Sq Ft
$409.00
Featured in
2009 Architectural Portfolio
Other projects from this professional

Harrison High School – Commons Areas Renovations
Since it was constructed in 1970, Harrison High School has seen its...

Southwestern Middle School, Addition and Reconstruction
Design team: C&T Design and Equipment Co. (Food Service Equipment); Fink Roberts &...

Purdue University, Third Street Suites
Design teamFink Roberts & Petrie (Structural); Schneider Corporation (Civil); Loftus Engineering, Inc....

Purdue University, Krach Leadership Center
Anchoring the new Third Street Student Success Corridor at Purdue University, Krach...
Load more


