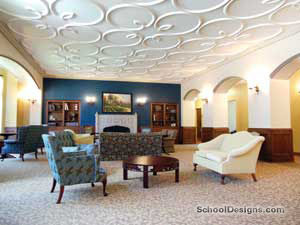Purdue University, Warren Hall Renovation
West Lafayette, Indiana
Warren Hall, which opened in 1951, is the fourth phase of the renovation of the Windsor Residence Halls at Purdue University’s West Lafayette, Ind., campus.
The renovation retains and highlights the building’s historic features while improving accessibility and modernizing the building systems.
The original decorative lighting and woodwork have been restored. The first-floor public spaces feature quarter-sawn oak bookcases and wainscot and limestone fireplace mantels. The living room lacked the ornamental plaster ceilings of the other halls, allowing for the addition of LED and compact fluorescent lighting. The existing polychrome ceramic tile flooring was retained in the lobby; its colors inform the palette throughout the renovated complex.
The basement contains a lounge and a student laundry featuring custom clothes-hanging fixtures and digital wall graphics. The laundry and lounge are connected by large borrowed lights, and share the color and supergraphic theme. The lounge incorporates new and restored furniture, including vintage Thonet side chairs.
Residential areas received upgraded finishes and shared restrooms, with acoustical ceilings and drywall bulkheads concealing the extensive systems upgrades.
Additional Information
Associated Firm
Scholer; Fink Roberts & Petrie; Applied Engineering Services; Nova Engineering
Cost per Sq Ft
$169.00
Featured in
2012 Educational Interiors
Category
Renovation
Interior category
Interior Renovation





