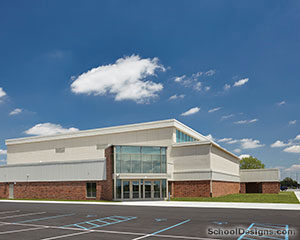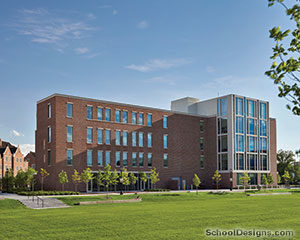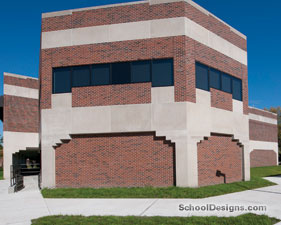Purdue University, Third Street Suites
West Lafayette, Indiana
Design team
Fink Roberts & Petrie (Structural); Schneider Corporation (Civil); Loftus Engineering, Inc. (Electrical); Applied Engineering Services (Utilities & Telecommunications); Rowland Design, Inc. (Interiors); Ricca Newmark Design (Food Service Equipment); Platinum Earth, LLC (LEED Consultant)
Third Street Suites, a new 304-bed residence hall, is an anchor facility along Purdue University’s Third Street Student Success Corridor and an integral component of the university’s efforts to embed academics more deeply into the daily lives of students.
Along with the new Krach Leadership Center, Third Street Suites helps frame a new campus green designed to support informal recreation and provide a vibrant hub for outdoor community life. The architectural palette of brick with limestone accents builds upon the existing campus vernacular.
Resident living quarters are divided into four-person suites, each with floor-to-ceiling windows that flood the space with natural light. The first floor accommodates several common spaces, including a café and retail operation. A special “student success” classroom is dedicated to living and learning functions and is equipped with state-of-the-art technology. On the upper floors, lounges and common spaces are strategically situated to create zones for interaction, collaborative learning and socialization.
Third Street Suites is designed for optimum energy efficiency and is certified LEED Gold by the U.S. Green Building Council.
Additional Information
Associated Firm
Sasaki Associates, Inc.
Cost per Sq Ft
$226.00
Featured in
2016 Architectural Portfolio
Other projects from this professional

Harrison High School – Commons Areas Renovations
Since it was constructed in 1970, Harrison High School has seen its...

Southwestern Middle School, Addition and Reconstruction
Design team: C&T Design and Equipment Co. (Food Service Equipment); Fink Roberts &...

Purdue University, Krach Leadership Center
Anchoring the new Third Street Student Success Corridor at Purdue University, Krach...

Purdue University Calumet, Center for Innovation through Visualization and Simulation (CIVS)
Purdue University Calumet’s Center for Innovation through Visualization and Simulation (CIVS) combines...
Load more


