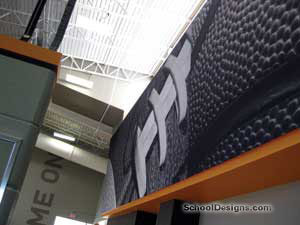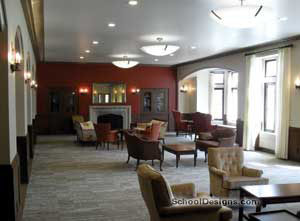Purdue University, Shealy Hall Renovation
West Lafayette, Indiana
Shealy Hall is the third phase of the renovation of Windsor Residence Halls at Purdue University’s West Lafayette, Ind., campus. Shealy Hall opened in 1937 as Purdue’s second women’s hall.
The renovation retains and highlights the building’s historic features, updating finishes while improving accessibility and modernizing the building systems.
The original decorative lighting and woodwork have been restored. The first- floor public spaces feature quarter-sawn oak bookcases and wainscot, molded plaster ceilings and limestone fireplace mantels. The polychrome mosaic tile lobby flooring was retained and informs the palette throughout the renovated complex. The dining room is repurposed as a study room that showcases its woodwork, colonnade and slate flooring.
The basement lounge is rearranged easily for changing functions. The 1950s furniture is refinished and reupholstered, coordinated with the lounge’s palette. The game room, with its own color scheme, wood slat ceiling and modern lighting, features a variety of seating options among a selection of games and a jukebox.
The student living spaces received new finishes. Acoustical ceilings and drywall bulkheads conceal the extensive systems upgrades.
Additional Information
Associated Firm
DVPE, MEP; DVPE, Structural; CBA, Landscape
Cost per Sq Ft
$137.00
Featured in
2012 Educational Interiors
Category
Renovation
Interior category
Historic Preservation





