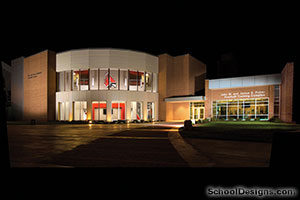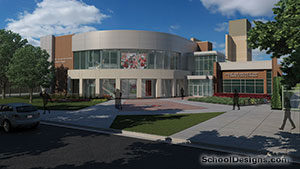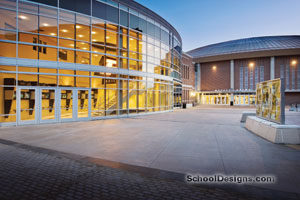Purdue University, Mann Hall
West Lafayette, Indiana
The concept for this new research and office building for Purdue University is the collaborative nature of discovery. The building houses an interior gathering area formed by the intersection of the axis of paths to adjacent buildings. Spaces include the Envisions multimedia lab and interactive conference rooms. The main server room opens off the rotunda and, when fully operational, will serve as the focal point of the first floor. This round space repeats vertically and is articulated by a cylindrical architectural element that becomes the rotunda of the new building. This rotunda connects the lobby, common area and exhibit space within the building.
The rotunda serves as the visual and functional hub of the building. Electronic displays were designed to highlight the accomplishments of research ideas developed in the super projects. The linear LED strip lights on the ”technology wall” change color and pattern continuously, making the wall feel like a giant computer. Although flatscreen vision panels are planned to be mounted on the wall, they have not yet been installed.
Additional Information
Cost per Sq Ft
$191.84
Featured in
2009 Educational Interiors
Other projects from this professional

Indiana University, Football Locker Room
Design Team: Brenner Design Incorporated Brenner Design is the Architect of Record for...

Ball State University, Ronald and Joan Venderly Football Center
For the new Ronald and Joan Venderly Football Center at Ball State...

Ball State University, Football Complex
The stated goal of the Football Complex is “to create a dynamic,...

Purdue University, Mackey Arena Expansion
The expansion and renovation of Mackey Arena transformed the face of athletics...



