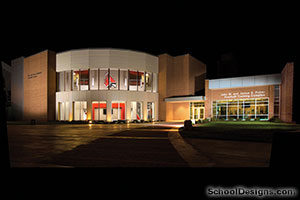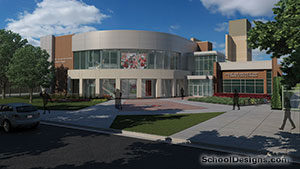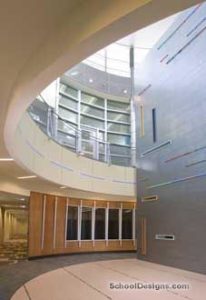Purdue University, Mackey Arena Expansion
West Lafayette, Indiana
The expansion and renovation of Mackey Arena transformed the face of athletics at Purdue University.
The design of the new complex involved renovation of the existing arena, expansion of the concourse and the construction of a sleek three-story sports administration/training wing. The new design embraced and improved the core structure of the original arena, while integrating it into a new sports facility that provides for student athletes, coaches and administrators under one roof.
The overarching concept was to personify the physical, psychological and emotional characteristics of the student athlete. The curved shape of the floor plan represents the motion and fluidity of the athlete, and the exterior materials represent strength and balance.
The interior elements include a practice court, sports medicine, weight training, media room and support facilities to augment the psychological component of sports.
The emotional aspect is served by the theming and graphics that celebrate Purdue alumni and the history of sports at Purdue through interactive displays and static graphics.
Additional Information
Associated Firm
HNTB Sports Architecture
Cost per Sq Ft
$266.30
Featured in
2013 Educational Interiors
Interior category
Administrative Areas/Offices
Other projects from this professional

Indiana University, Football Locker Room
Design Team: Brenner Design Incorporated Brenner Design is the Architect of Record for...

Ball State University, Ronald and Joan Venderly Football Center
For the new Ronald and Joan Venderly Football Center at Ball State...

Ball State University, Football Complex
The stated goal of the Football Complex is “to create a dynamic,...

Purdue University, Mann Hall
The concept for this new research and office building for Purdue University...



