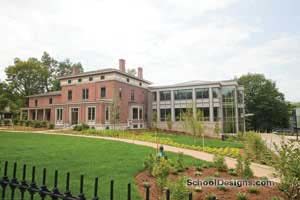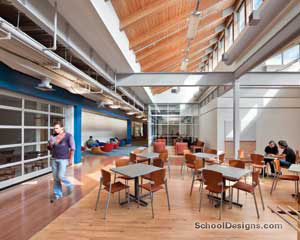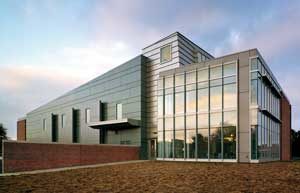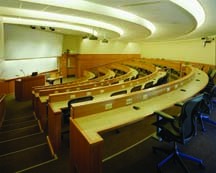Purdue University, Krannert Graduate School of Management
West Lafayette, Indiana
This academic building houses 11 classrooms, breakout rooms for small-group meetings and a 130-seat lecture hall. It will serve as the new home of the Krannert Graduate School of Management. Located at the edge of the campus on State Street, which serves as the main route to Purdue, the building is a landmark that forms a gateway to the university, while making a graceful transition from the downtown retail district to the distinctive character of the campus. The striking modern design is a reflection of the Krannert school’s pre-eminent role in training technology-based MBAs.
Programmatic elements include four specialized teaching spaces: a behavioral-study lab, a computer lab, a distance-learning center and a 4,000-square-foot student forum. Also included are interactive classrooms and offices for development and fund- raising, recruitment and job placement, administration and faculty.
The building is organized around a central, daylighted crossroads space. It serves as a meeting place—both formal and unplanned—for faculty and students.
“This design uses massive natural lighting and great open spaces.”—2000 Architectural Portfolio jury
Photographer: ©AMD
Additional Information
Cost per Sq Ft
$223.00
Citation
Work in Progress Citation
Featured in
2000 Architectural Portfolio
Category
Work in Progress
Other projects from this professional

Champlain College, The Welcome & Admissions Center at Roger H. Perry Hall
Roger H. Perry Hall is a renovation and expansion of a National...

University of Connecticut Health Center, The Cell and Genome Sciences Building
The educational program of the Cell and Genome Sciences Building required the...

Purdue University, The Burton D. Morgan Center for Entrepreneurship
The Burton D. Morgan Center for Entrepreneurship, the first building to give...

Purdue University, Jerry S. Rawls Hall
Rawls Hall is remarkable in that it both stands out and fits...
Load more


