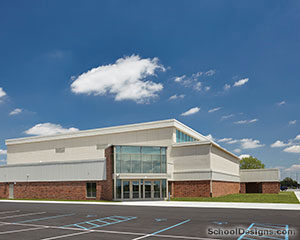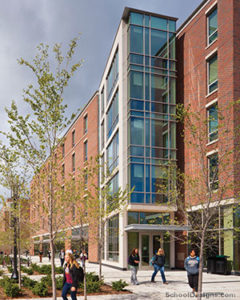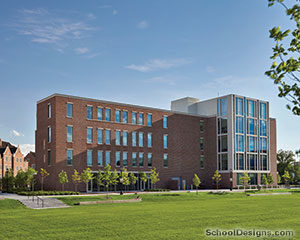Purdue University, Hillenbrand Hall Dining Court Renovation
West Lafayette, Indiana
Recent improvements and renovations to other areas of Purdue University’s Hillenbrand Residence Hall prompted university officials to move forward with renovations to Hillenbrand Hall Dining Court. In an effort to inject new life into this archetypical residence hall cafeteria, architects incorporated a number of cosmetic, mechanical and electrical updates in the design.
Chief among the design considerations was creating an open dining concept similar to those found in modern restaurants. The main entrance vestibule doors and framing were removed, and a contemporary glass curtainwall was installed to showcase the open concept inside. Wider traffic areas, incorporating whimsical terrazzo floor patterns, were created to provide easy access to individual servicing stations and to enable patrons to move about more freely.
Ornamental columns were removed, and the remaining structural columns were covered in colorful glass tiles and captured at the ceiling by cloud-shaped bulkheads complete with LED lighting. Outdated furniture and fixtures were replaced with modern lighting, seating and floor coverings in vibrant, fluorescent colors.
Additional Information
Associated Firm
Ricca Newmark Design
Cost per Sq Ft
$142.00
Featured in
2010 Educational Interiors
Category
Renovation
Interior category
Interior Renovation
Other projects from this professional

Harrison High School – Commons Areas Renovations
Since it was constructed in 1970, Harrison High School has seen its...

Southwestern Middle School, Addition and Reconstruction
Design team: C&T Design and Equipment Co. (Food Service Equipment); Fink Roberts &...

Purdue University, Third Street Suites
Design teamFink Roberts & Petrie (Structural); Schneider Corporation (Civil); Loftus Engineering, Inc....

Purdue University, Krach Leadership Center
Anchoring the new Third Street Student Success Corridor at Purdue University, Krach...
Load more


