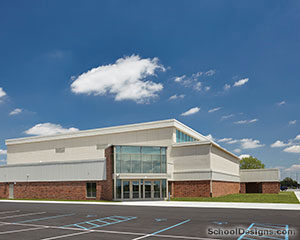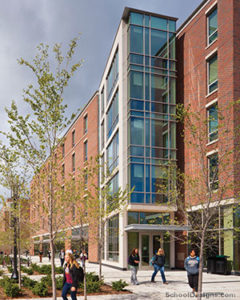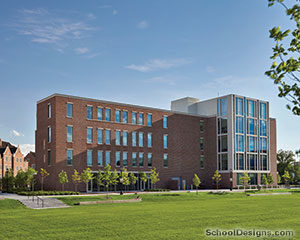Purdue University, Fred and Mary Ford Dining Court
West Lafayette, Indiana
In 2000, Purdue University carried out a $48 million plan to consolidate university residence dining services. One piece of this culinary puzzle is the $14 million Fred and Mary Ford Dining Court.
Architects were faced with the challenge of creating a low-key, relaxed dining atmosphere that would blend with the traditional look and feel of existing campus dining facilities. At the same time, Purdue officials wanted designers to incorporate a more modern look into the design.
Inside this two-story buffet are four dining areas with seating for 800. Eight distinct servery areas offer food styles ranging from typical American fare to Southeast Asian and Italian. Each dining area is defined by an eclectic motif designed to accentuate a welcoming, relaxed dining experience.
Terrazzo floor patterns are designed to offer subtle guidance as diners make their way from one serving area to the next. The varied shades and shapes of ceramic wall and floor tiles, and granite countertops provide enticing backdrops to seemingly endless presentations.
“Use of daylight and detailing turns a large space into intimate dining nook.”–2005 jury
Additional Information
Associated Firm
Ricca Newmark Design
Cost per Sq Ft
$223.78
Citation
Silver Citation
Featured in
2005 Educational Interiors
Interior category
Cafeterias/Food-Service Areas
Other projects from this professional

Harrison High School – Commons Areas Renovations
Since it was constructed in 1970, Harrison High School has seen its...

Southwestern Middle School, Addition and Reconstruction
Design team: C&T Design and Equipment Co. (Food Service Equipment); Fink Roberts &...

Purdue University, Third Street Suites
Design teamFink Roberts & Petrie (Structural); Schneider Corporation (Civil); Loftus Engineering, Inc....

Purdue University, Krach Leadership Center
Anchoring the new Third Street Student Success Corridor at Purdue University, Krach...
Load more


