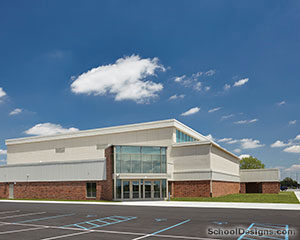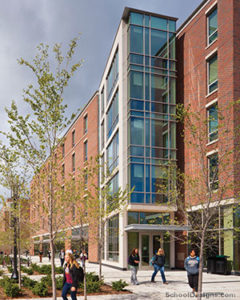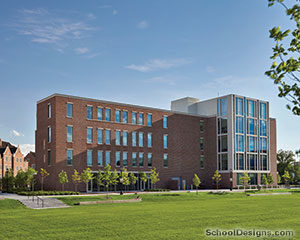Purdue University, Food Science Building
West Lafayette, Indiana
Purdue University’s Food Science Building houses highly specialized research and teaching labs, including a cutting-edge pilot lab functioning as a model manufacturing area.
The use of vibrant colors makes up for the lack of windows in labs by bringing a sense of life into each. The rich harvest colors of caramels, greens, reds and blues are repeated throughout the building, and are suggestive of the department’s strong ties to agriculture.
In addition to the research and teaching labs, the facility boasts a plush conference room and a modern computer lab, which has the latest in software technology.
One special feature of the facility is the wine cellar, housing Purdue’s extensive wine collection. Passing through the wrought-iron gates, guests find themselves surrounded by rich wood and leather, creating a pristine dining area.
This new facility is an excellent start to preparing students to become future leaders of the food industry, offering continuous research and learning opportunities.
Photographer: ©California Architectural Photography Serv.
Additional Information
Cost per Sq Ft
$164.14
Featured in
2000 Educational Interiors;2000 Architectural Portfolio
Interior category
Laboratories
Other projects from this professional

Harrison High School – Commons Areas Renovations
Since it was constructed in 1970, Harrison High School has seen its...

Southwestern Middle School, Addition and Reconstruction
Design team: C&T Design and Equipment Co. (Food Service Equipment); Fink Roberts &...

Purdue University, Third Street Suites
Design teamFink Roberts & Petrie (Structural); Schneider Corporation (Civil); Loftus Engineering, Inc....

Purdue University, Krach Leadership Center
Anchoring the new Third Street Student Success Corridor at Purdue University, Krach...
Load more


