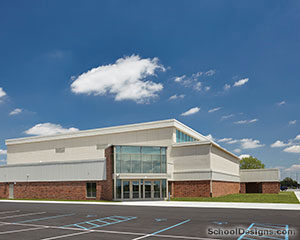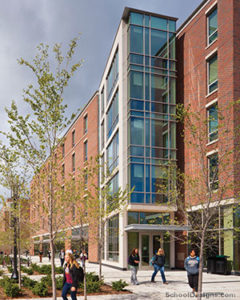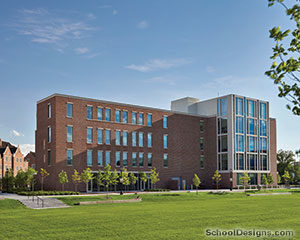Purdue University, Earhart Dining Court
West Lafayette, Indiana
Earhart Dining Court, named for Amelia Earhart, is a 750-seat dining commons with a separate, carry-out market called “On the Go.” Serving venues offer choices such as stir-fry, pizza, pastas, sandwiches, desserts, steaks, chicken and an expansive salad bar.
Architects faced numerous challenges, including a low ceiling structure, several existing columns, an increased demand for exhaust and fresh air handling, and the addition of fire sprinklers. Another challenge was to create a sense of openness and natural light in the expansive interior space. Bright primary colors were used throughout the facility.
Floors and ceilings were broken up with accent colors and geometric delineations. Maple, slate tile and stainless-steel accents added warmth. A lighting and dimming system also was installed.
Seating is delineated by changes in flooring and ceiling design. Dining areas are broken up into smaller areas, each with a change of furniture style, booth designs, accent light fixtures and colors. Private dining rooms at the east end of the facility accommodate up to 100 patrons for a meal or meeting.
Additional Information
Associated Firm
Ricca Newmark Design
Cost per Sq Ft
$163.50
Featured in
2004 Educational Interiors
Interior category
Cafeterias/Food-Service Areas
Other projects from this professional

Harrison High School – Commons Areas Renovations
Since it was constructed in 1970, Harrison High School has seen its...

Southwestern Middle School, Addition and Reconstruction
Design team: C&T Design and Equipment Co. (Food Service Equipment); Fink Roberts &...

Purdue University, Third Street Suites
Design teamFink Roberts & Petrie (Structural); Schneider Corporation (Civil); Loftus Engineering, Inc....

Purdue University, Krach Leadership Center
Anchoring the new Third Street Student Success Corridor at Purdue University, Krach...
Load more


