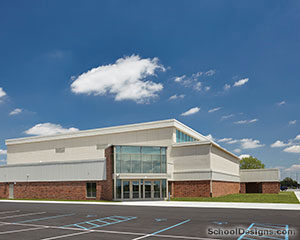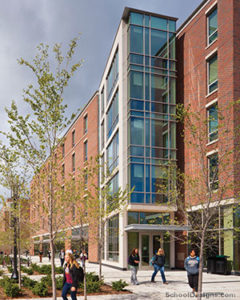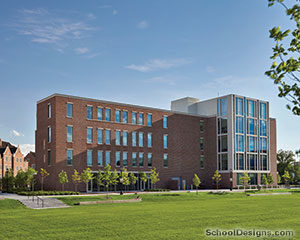Purdue University, Cary Quadrangle East
West Lafayette, Indiana
Originally completed in 1928, Cary Quadrangle East was the first on-campus housing unit for men and the first of six units that formed Cary Quadrangle. When renovation started in May 2001, Cary East was transformed into a modern housing facility that retains its original Collegiate Gothic charm.
With its rededication, the transformed building houses 132 students and four staff members in suite-style rooms that share semi-private baths. Each room features spacious walk-in closets, modular furniture, access to multiple voice and data outlets, and air conditioning with individual climate controls.
On each floor students have access to floor kitchenettes and lounges, and the basement features a large laundry facility, computer lab, music room and recreation lounge with vending area. The ground floor features an oak-paneled formal lounge, with fireplaces and original furniture re-upholstered to maintain the historical 1920s ambience of the building. Throughout renovation, original design details such as oak six-paneled doors, wood wainscoting and paneling have been retained wherever possible to preserve the original fabric of the building.
Additional Information
Associated Firm
Rowland Design, Inc.
Cost per Sq Ft
$96.15
Featured in
2002 Educational Interiors
Interior category
Residence Halls/Lounges
Other projects from this professional

Harrison High School – Commons Areas Renovations
Since it was constructed in 1970, Harrison High School has seen its...

Southwestern Middle School, Addition and Reconstruction
Design team: C&T Design and Equipment Co. (Food Service Equipment); Fink Roberts &...

Purdue University, Third Street Suites
Design teamFink Roberts & Petrie (Structural); Schneider Corporation (Civil); Loftus Engineering, Inc....

Purdue University, Krach Leadership Center
Anchoring the new Third Street Student Success Corridor at Purdue University, Krach...
Load more


