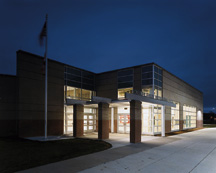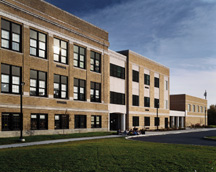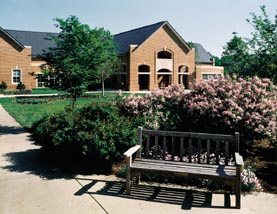Purchase College-State University of New York, New 300-Bed Residence Hall
Purchase, New York
The new 300-bed residence hall has raised Purchase College’s housing population to about 2,600 beds. The 96,000-square-foot, four-story brick building includes an entry courtyard and outdoor terrace. The first floor of the building is mixed use and contains 10,000 square feet of retail space, offices, classrooms and a common room used for campuswide functions and instructional space.
The construction of the new residence hall is the first phase in the development of a campus “commons.” The commons will be the setting for campuswide programs attracting students, faculty and surrounding community and will create a sense of arrival to the campus. The challenge for the architect was to design a residence hall to serve as housing and a public gathering place to promote interaction beyond the classroom.
The upper three floors are residential double-stack corridors; each room contains two beds, wardrobe closets and a bathroom. Each wing is arranged to function as a learning community. There is housing for a residence coordinator, faculty/staff apartments, and shared space for a study and social lounge.
Additional Information
Associated Firm
Carol R. Johnson Associates, Landscape Architects
Cost per Sq Ft
$230.00
Featured in
2009 Architectural Portfolio
Other projects from this professional

Bryant University, Academic Innovation Center
Design team:Kip Ellis, Lead Architect Bryant University has a 154-year tradition of innovation—anticipating...

Governor Thomas Johnson Middle School
Frederick County envisioned a new school centered on the needs of middle...

Cohoes Middle School
Doubling the square footage of the Cohoes Middle School through two additions...

The Bullis School, The Marriott Family Library
The Bullis School provides private education for students in grades 3-12. The...
Load more


