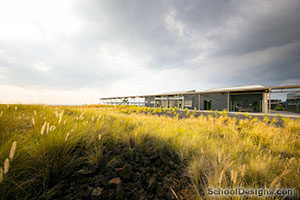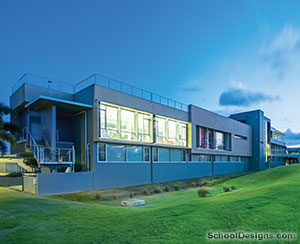Punahou School, Omidyar K-1 Neighborhood
Honolulu, Hawaii
Situated at Punahou School in Honolulu, the Omidyar K-1 Neighborhood is a state-of-the-art educational complex serving 300 kindergarten and first-grade students within a sheltered, semi-private site overlooking the main campus. The K-1 Neighborhood includes a variety of outdoor learning and play areas; a renovated former residence hall/classroom building re-adapted for special art and music instruction; and a creative learning center. It incorporates numerous sustainable features that are integrated into the curriculum. A LEED platinum-certified building, the K-1 Neighborhood includes:
•Twelve classrooms grouped into six duplex classroom buildings. Each classroom shares internal toilets, project room and covered lanai.
•Central lawn for gathering, play and to serve as a fire lane.
•Historic Wilcox Hall contains an art classroom/lanai, music classroom/lanai, creative learning center, teacher commons and administration/testing.
•Community room, which includes K-1 dining space/chapel/performance, and K-1 kitchen and restroom.
•Wilcox Gathering Space, which includes a Hawaiian Garden, and class mural and outdoor amphitheater.
•P.E. pavilion and upper play.
•Covered dropoff and pickup areas.
The Omidyar K-1 Neighborhood is a model of sustainability that is integrated into the curriculum. Features include:
•Naturally ventilated classrooms with supplemental air conditioning.
•Roof photovoltaic panels that satisfy 60 percent of total electrical demand.
•Individual lighting controls.
•Cisterns to store rainwater for watering of children’s gardens.
•Bioswales allow for stormwater management and serve as a learning tool for children.
•Drought-tolerant plants and trees.
•Retention and relocation of major shade trees.
•Reduction of heat-island effect through generous landscaped open spaces.
•Increased daylighting and views.
•Maximized indoor air quality.
•Building dashboard to enable students to monitor energy consumption.
•Green products and recycled materials.
"This facility is sensitive to its context and took full advantage of it. It skillfully takes advantage of the change in topography. The beauty really speaks for itself: It is understated in a very pleasing, straightforward way."
Additional Information
Capacity
400
Cost per Sq Ft
$489.00
Citation
Elementary School Citation
Featured in
2011 Architectural Portfolio
Other projects from this professional

Noelani Elementary School, I.D.E.A. Center
The I.D.E.A. Center (Innovate, Discover, Explore, Achieve) is a multipurpose building featuring...

Noelani Elementary School, I.D.E.A. Center
Design team Urban Works; WCP; Ki Concepts; Sam O. Hirota; Nagamine Okawa Engineers;...

Hawaii Community College; Palamanui Campus
Design team: John Ida (Principal-in-Charge), Karen Lee AIA, Brent Sumida AIA, Kevin...

University of Hawai’i, Ka ‘Imi ‘Ike, The Education Building
Associated Firms: SSFM International, Notkin Hawaii, Inc., Lincoln Scott, Inc., PBR Hawaii,...



