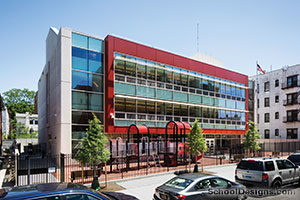PS 340 M, The Sixth Avenue Elementary School
New York, New York
Design team:
Michael D. Szerbaty (Principal), Michael Freedman (Project Manager), Jason Campagna (Project Architect),
Melissa Makowski (Project Architect)
PS 340M is an adaptive reuse of the lower six floors and cellar of a high-rise building in New York City that formerly was a hospital. The facility serves students in levels pre-K through Grade 5.
The street façade was modified to incorporate new entry elements and large glass surfaces; this gives the school an identifiable presence.
At the rear inner court, a new window wall introduces southern light into the school, penetrating the interior corridor through an open glass-enclosed stair connecting all levels. This element provides an open core area filled with natural light.
This complex project includes 21 new classrooms, specialized instructional areas for art, music and science; early childhood classrooms with a rooftop play area, and a double-height library. In addition to the main entry, the ground floor contains the cafeteria and a dance studio.
The lower level contains a lecture hall that is available for community use. There is also a community room above the main lobby on the second floor, where the administrative areas are situated.
Additional Information
Capacity
518
Cost per Sq Ft
$442.00
Featured in
2017 Architectural Portfolio
Category
Adaptive Reuse




