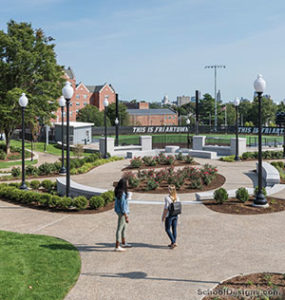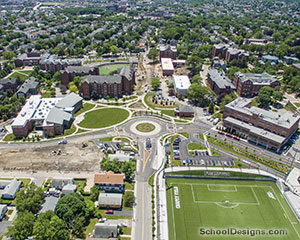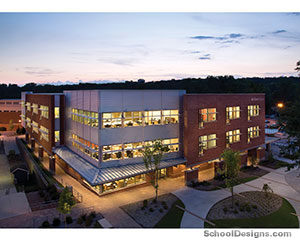Providence College, Ruane Center for the Humanities
Providence, Rhode Island
Every Providence College (PC) student will take classes in this building, the Ruane Center for the Humanities. The iconic building opened in September 2013, when a new curriculum was introduced. Design criteria:
•Provide visibility upon entering the campus to reflect the importance of the role of the humanities and the department of Western Civilization, PC’s signature program.
•Highlight the building’s affinity with adjacent buildings, the library and science complex, in the Collegiate Gothic tradition. The site was chosen to create a visible link among humanities, study and research.
•Create a building for both academic and community use.
•Provide flexible classroom seating, important to the new pedagogy, to emphasize reading and discussion.
•Establish reconfigurable intimate spaces to encourage conversation.
The result is a 63,000-square-foot, three-story building with three distinct areas:
1. A distinctive illuminated tower entrance is a “beacon” for the campus community. The tower enters into a dramatic double-height “great room” with a 180-degree view of the campus, a working fireplace and an outdoor terrace. The great room is furnished comfortably for conversation, informal study and other college functions.
2. A centrally situated teaching area has two large halls for lectures and presentations, two medium-sized classrooms and 12 smaller seminar rooms. This configuration enhances the core curriculum’s new pedagogy. The honors program is on the second floor with spaces in the tower and overlooks the great room.
3. Faculty offices, work rooms and conference spaces are headquarters for more than 24 departments. The English and history departments were moved here to free up substantial library space.
The site was selected for its visibility from the neighborhood to the south and the campus to the north, and its practical and symbolic adjacencies with the library and science building. For these reasons, welcoming entrances were created for both facades. The south entrance provides a direct route to the faculty area.
The key challenge for the team was to design, bid and build the facility in 18 months, when the new curriculum was to be introduced. The team used a fast-track approach to achieve the aggressive schedule: work began in January 2012 and bid in May. The center was completed within budget and opened in September 2013, as promised.
Neo-Gothic form materials and detailing complement the original Gothic-style campus. Because Gothic architecture is as much about light as space, natural light floods into every office and classroom; however, the intricate masonry detailing reflects strong Dominican traditions.
Additional Information
Associated Firm
Sullivan Buckingham Architects
Capacity
700
Cost per Sq Ft
$336.25
Featured in
2013 Architectural Portfolio
Other projects from this professional

Providence College, Huxley Avenue Transformation Phase 2
Associated Firms: Caputo & Wick (Civil/Survey), Fuss & O’Neill (Civil Engineer), Sterling...

University of Tennessee, Strong Hall
Strong Hall provides a comfortable setting in which those who work in...

Providence College, Huxley Avenue Transformation Phase I
Associated Firms: Tighe & Bond (Traffic Engineering), Caputo & Wick (Civil/Survey), Fuss...

Marist School, Ivy Street Center
Design teamThe S/L/A/M Collaborative; KSi Engineering; Eberly & Associates; AHA; Brasfield &...
Load more


