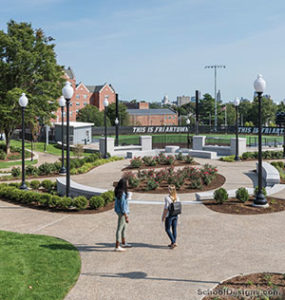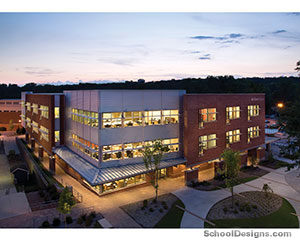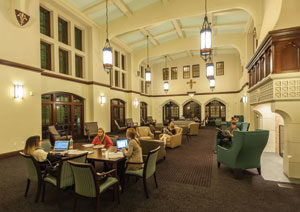Providence College, Huxley Avenue Transformation Phase I
Providence, Rhode Island
Associated Firms: Tighe & Bond (Traffic Engineering), Caputo & Wick (Civil/Survey), Fuss & O’Neill (Civil Engineering), Sterling Engineering (Electrical Engineering), Skyline Group (Security Engineer), Aero Mechanical (Mechanical Engineer)
Design team:
Daniel Kantor, William Cone, ASLA, Nick Campanelli, Dan Harazim, AIA, LEED AP
The first phase of the Campus Transformation Master Plan Implementation project focused on removing a city street (Huxley Avenue) that bisected the campus and enhancing the arrival and surrounding green space. The new campus gateway features a traffic roundabout, a guard house and a bus shelter. It creates a welcoming entrance at the terminus of the street as it comes to the campus edge, providing a transit stop, circulation organizer, and security presence.
The granite cladding of the two structures and adjacent site walls that greet visitors establishes a bold gateway presence with matching quality materials that are used throughout the Campus Transformation Project. The architecture incorporates natural copper roofing that matches other campus buildings. Additional quality materials include heavy timber beams at the bus shelter and precast concrete panels at the gate house that incorporate the school’s distinctive “flame” crest. Although the buildings are tailored to today’s needs, the overall form and proportions of the buildings were derived from a Pre-Romanesque church in northern Spain where Saint Francis, the patron saint of the Franciscan Order, was born and began his ministry.
The landscape of the new gateway features durable granite curbing and cobbles in the roadway edges to help guide vehicles and reduce the amount of blacktop pavement, thereby enhancing the gateway experience.
The landscape also includes creative storm water infrastructure that reduces pollution caused by runoff from roadways and other impervious surfaces. Reuse of granite curbs salvaged from the demolished street, interspersed with flowering plants, create functional and aesthetic landscape features.
Lighting design was an important consideration in enhancing the appearance of the gateway. The design intent was to provide adequate illumination from a public safety perspective, as well as to highlight the many distinctive surfaces of the buildings and immediate surroundings.
Additional Information
Cost per Sq Ft
$38.00
Featured in
2017 Architectural Portfolio
Category
Campus Master Planning
Other projects from this professional

Providence College, Huxley Avenue Transformation Phase 2
Associated Firms: Caputo & Wick (Civil/Survey), Fuss & O’Neill (Civil Engineer), Sterling...

University of Tennessee, Strong Hall
Strong Hall provides a comfortable setting in which those who work in...

Marist School, Ivy Street Center
Design teamThe S/L/A/M Collaborative; KSi Engineering; Eberly & Associates; AHA; Brasfield &...

Providence College, Ruane Center for the Humanities
Every Providence College (PC) student will take classes in this building, the...
Load more


