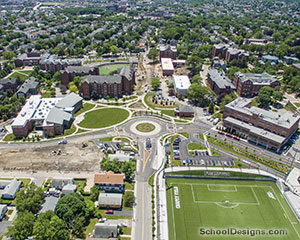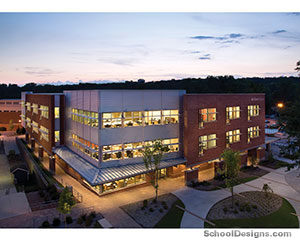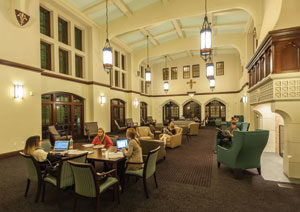Providence College, Huxley Avenue Transformation Phase 2
Providence, Rhode Island
Associated Firms: Caputo & Wick (Civil/Survey), Fuss & O’Neill (Civil Engineer), Sterling Engineering (Electrical Engineers), Skyling Group (Security Engineer), Site Tech Corporation (General Contractor)
Design team: Daniel Kantor; William Cone, ASLA; Nick Campanelli; Dan Harazim, AIA LEED AP
The second phase of the Campus Transformation Landscape and Land Use Master Plan continues where Phase 1 left off. Removing the remaining section of a city street, Huxley Avenue, transforms the closed street into a unified campus landscape emphasizing a safe, diverse, and beautiful pedestrian experience.
A new serpentine walk replaces the street and uses rolling topography to improve the experience of moving between east and west and north and south parts of campus. Attractive and usable outdoor spaces and sitting areas were added at intersections and nodes for ease of traversing this once-treacherous north-south corridor. The area is enhanced by a new pedestrian gateway at the intersection of the closed street, an overlook sitting area, new furnishings, and decorative lighting.
The new pedestrian Eaton Street Gateway at the south end offers distinctive ornamental granite walls and columns with decorative lighting and signage framing the new pathway where the street once cut through, proudly signifying arrival to campus.
The Capital View Overlook, situated at a major pedestrian crossing, offers vistas of the Rhode Island State House and creates a dynamic place where the campus community crosses paths. It provides a chance to rest, view a softball game, or gather for informal activities.
A major east-west pathway that once used a steep asphalt drive was softened into a series of stairs and a serpentine path providing a universally accessible option to the stairs. This sequence, beginning and ending at the Capital View Overlook, features a unique garden experience of low walls, benches, flowering plants and trees.
The Phase 2 work was designed with the pedestrian experience in mind, bit important vehicular access also was accommodated. It connects to Phase 1 pathways for emergency, service, and special events—such as student move-in and move-out—as well as specific campus personnel, on a restricted basis.
Additional Information
Citation
Landscape Architecture Citation
Featured in
2018 Architectural Portfolio
Category
Landscape
Other projects from this professional

University of Tennessee, Strong Hall
Strong Hall provides a comfortable setting in which those who work in...

Providence College, Huxley Avenue Transformation Phase I
Associated Firms: Tighe & Bond (Traffic Engineering), Caputo & Wick (Civil/Survey), Fuss...

Marist School, Ivy Street Center
Design teamThe S/L/A/M Collaborative; KSi Engineering; Eberly & Associates; AHA; Brasfield &...

Providence College, Ruane Center for the Humanities
Every Providence College (PC) student will take classes in this building, the...
Load more


