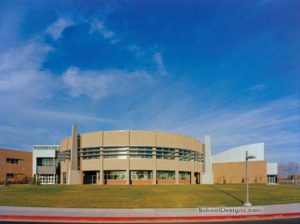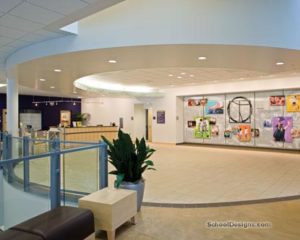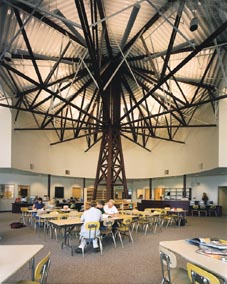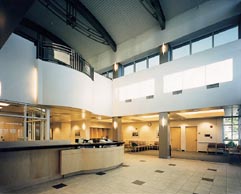Prototype Elementary
Davis County, Utah
A building committee consisting of teachers, administrators, maintenance personnel and students worked with the design team to propose the educational specifications for the new school. The design responds to the committee directives by not placing students on grids in a typical egg-crate corridor.
The classrooms are divided into small groups to create learning academies with a central activity space. Computer technology, science programs and art activities take place in the shared space. Teachers’ desks are removed from the classroom and placed in a joint centralized location. The teachers’ prep room/office facilitates collaboration and are directly accessible to the activity room, with windows to enhance supervision.
Other issues incorporated into the design include separate bus and automobile traffic; easily supervised playground; and distinct vehicular traffic and pedestrian access. Also the teachers can use building scale, textures and details as instructional tools.
The media center is the heart of the school. It creates an open, visible, interactive learning environment and a community education and gathering space. In addition, it bridges technology with basic learning and incorporates EDNET, fiber-optics, Internet and cyber-space.
“The plan is playful and functional…great layout.”—1998 jury
Additional Information
Capacity
1,200
Cost per Sq Ft
$95.27
Citation
Work in Progress Citation
Featured in
1998 Architectural Portfolio
Category
Work in Progress
Other projects from this professional

Syracuse High School
Davis School District’s eighth high school is situated on a 50-acre site...

Westminster College of Salt Lake City, Dolores Doré Eccles Health, Wellness and Athletic Center
The design challenge for the Westminster College Dolores Doré Eccles Health, Wellness...

Star Valley High School
The educational program features education specifications and faculty programs completed by the...

Brigham Young University, Student Health Center
This inviting facility has a clear circulation, and patients and visitors easily...



