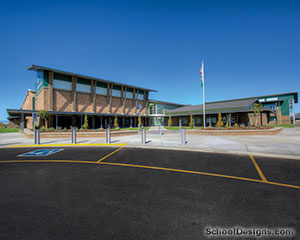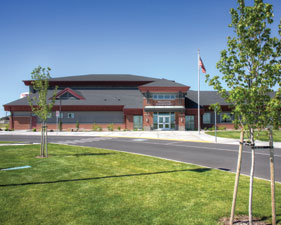Prosser High School
Prosser, Washington
Design Team
Architects West: Steve Roth, AIA, LEED AP (Architect); Keith Dixon, PLA, ASLA (Landscape Architect); Coffman Engineers: Sandra Anthony, PE (Civil Engineer); Eclipse Engineering: Brian Hanson, PE (Structural Engineer); MSI Engineers: Jess Stauffenberg, PE, LEED AP (Mechanical Engineer); Connetix Engineers: Jeff Gray (Electrical Engineer)
This replacement school, built on a new site, was designed to meet the educational program requirements and to be a source of pride and place of gathering for the community.
The sloping and irregularly shaped site created challenges, including shallow bedrock and an exposed irrigation canal. Multiple concepts were investigated, resulting in a hillside building on the shallow bedrock, which preserved level land for sports fields and parking. The result was a multilevel building with a commanding presence over the existing football field and a subdued welcoming main entry.
The commons was created as the central connector. Public spaces were consolidated near the main entry. Athletic spaces are down one level, enabling views and access into the gymnasium via an elevated walking track.
The design creates an open relationship between interior spaces, which promote visual security and provide a welcoming, bright, and connected facility. The majority of the exterior building envelope and structure consists of insulated, textured pre-cast concrete sandwich panels. Glazing systems mixed with metal panels create a lightness that contrasts with the heavy concrete panels differentiating functional areas.
Additional Information
Capacity
1,200
Cost per Sq Ft
$316.00
Featured in
2022 Architectural Portfolio
Other projects from this professional

Echo School Addition
Design Team Architects West: Ed Champagne (Principal/Project Architect), Derek Miller (Project Manager), Keith...

Wapato High School, Additions and Modernization
Design teamJ-U-B Engineers, LSB Consulting Engineers, MSI Engineers, DEI Electrical Consultants, FP...

Wahitis Elementary School
Othello, a growing eastern Washington community, passed a bond issue in 2007...

West Valley High School
The goals of the district were to design a functional, flexible and...
Load more


