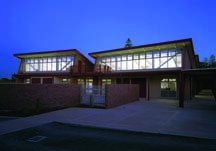Prospect High School, Science Education Facility
Saratoga, California
The Prospect High School Science Education Facility establishes a direct relationship with the existing Prospect High School campus through similarities in materials, and to some extent, architectural form. Yet, it also differs distinctly from the existing campus.
The existing campus was designed to fit a compact site. It was conceived at a time when features such as large banks of lights in lieu of daylighting, and self-contained air conditioning in place of minimal heating and cooling methods were seen as the vanguard of building practice; technology could overcome the environment, regardless of long-term cost.
The new Science Education Facility houses classrooms, laboratories and support components for teaching science at the high school level. However, the design team expanded the program to include features that also could participate in teaching science and support positive environmental education. Sustainable concepts are incorporated and, furthermore, demonstrated. Energy-efficient systems are used and revealed consciously.
Passive energy-saving design features include orientation for the building on a north-south axis to take advantage of indirect natural light and to reduce heat gain. Extensive insulation, double-pane low-e glass, thermal breaks at the storefront system, insulated concrete floor floating radiant slabs to direct heat to the interior—not into the ground—and supplemental lighting via indirect, suspended super T-8 fluorescent fixtures culminate in 29 percent energy savings over a baseline standard building.
Radiant manifolds are exposed in cabinets, so the mechanism by which the floor gets warm can be observed. Additionally, the floating radiant slab is distinguished by integrally colored concrete to indicate the area and temperature difference. Exposed structural elements stimulate discussions of statics. Exterior components comprise a bio-courtyard for external experiments under a variety of different lighting conditions. The Cosmo courtyard has pavement markings tuned to astronomical events. The building also includes an upper-level observatory and retractable dome for astronomical observations, including remote displays.
Additional Information
Cost per Sq Ft
$318.00
Featured in
2005 Architectural Portfolio




