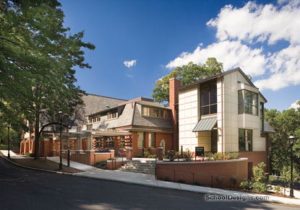Proposed Middle School for North Brunswick Township
North Brunswick Township, New Jersey
The new North Brunswick Township 7-8 Middle School is the district’s first school building to be constructed in 40 years and is part of a $77 million plan to relieve congestion and crowding and expand educational programs. This progressive two-story facility takes advantage of scenic views of its tree-lined borders, provides indoor-outdoor connections via outside courtyards adjacent to maker spaces and art rooms, and contains learning labs, general classrooms, and huddle spaces for collaborative engagement. The academic portion of the school is designed to be separate from the cafeteria, gymnasium, and library/media center (Knowledge Resource Center), which opens these spaces to the community after hours.
Centrally situated off the main entrance, the Knowledge Resource Center (the “K” as it is known to students) is the heart of the middle school. This double-height space integrates a traditional school library with the latest digital technology and resources. Low, curving bookshelves and soft seating throughout preserves the feeling of openness and creates informal areas for students to read, research, or collaborate.
The left side of the Knowledge Resource Center features wall-mounted smart boards and movable desks and chairs that can be reconfigured for working either independently or in groups. This area also can be used for testing and tutoring. Direct access to two computer labs is provided at the rear of the space. The right side of the space features a sitting stair, which can be used for either instruction in a group lecture setting or casually by students. This stair connects the lower level to an intermediate landing with additional bookshelves, a seating area on the upper balcony, and access to the second floor of the school. Double-height curtain wall flanks the east and west sides, providing ample daylighting and access to two exterior courtyards on either side.
Additional Information
Cost per Sq Ft
$264.00
Featured in
2022 Educational Interiors Showcase
Interior category
Libraries/Media Centers





