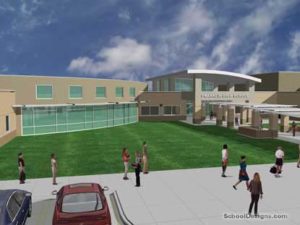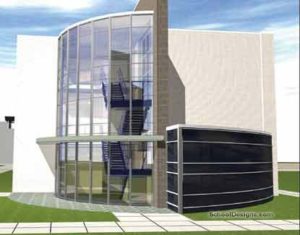Professional & Technical High School of Osceola County, Florida
Kissimmee, Florida
The addition of a new keystone building for the Professional and Technical High School (PATHS) of Osceola County incorporates one industrial laboratory, two computer laboratories, and one science laboratory into a 12-classroom facility. Additional program elements include administrative offices, student parking, bus loop and a new 250-student cafeteria expansion. The new facility is part of the existing Technical Education Center of Osceola County.
The building is parallel to the campus’ central axis, creating a new focal point for the building entrance as well as a student gathering space. The lobby allows access to the adjacent administration space, easy access to the classrooms and laboratories, and views through the building to the new central courtyard. The building and courtyard unify the organization of the campus and provide building edges for future campus expansions.
In order to contain costs, the structure has a pre-engineered metal building system and a horizontal geothermal system for HVAC. The geothermal system incorporates existing retention basins as the building’s heat sink, which lowers the energy costs.
Additional Information
Capacity
561
Cost per Sq Ft
$115.75
Featured in
2001 Architectural Portfolio
Other projects from this professional

Franklin High School
This new high school is planned to provide for an optimum capacity...

Houston Community College—Northeast Campus, Science, Engineering and Technology Building
The architect designed the three-story Science, Engineering and Technology Building for Houston...

Texas Southern University, Science Building
In support of Texas Southern University’s mission to advance scientific education and...

The University of Texas at Austin, Benedict, Mezes and Batts Halls Renovation and Addition
This historic renovation is the first significant modification to the buildings since...
Load more


