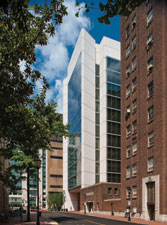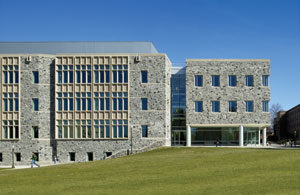Princeton University, Butler College Dormitories
Princeton, New Jersey
The 288-bed Butler College residence hall complex extends the long tradition of space-shaping buildings at Princeton by creating two courtyards and a major public walkway that aim to enrich and strengthen the university’s rich array of pedestrian paths and vistas. The building is clad in varying-colored red brick with continuous and randomly placed bands of limestone, and animated with wave-like undulations responding to the programmatic requirement for larger bedrooms in upper-level suites. Carefully conceived in scale, material and detail, the complex is characterized by warmth, eventfulness and informality aimed at creating a connective thread with the university’s rich Collegiate Gothic tradition.
The east wing of the complex encloses Memorial Courtyard, which includes a series of curved ramps that provide an ADA-accessible path, connecting primary campus circulation routes at grade with lower-level spaces of the Butler Commons. Two additional lower-level courtyards similarly provide both access and daylight to the commons.
Additional Information
Capacity
288
Featured in
2013 Architectural Portfolio
Other projects from this professional

Fordham University Lincoln Center Campus, Fordham School of Law and McKeon Residence Hall
Occupying an exceptional site just south of Lincoln Center for the Performing...

Virginia Commonwealth University, James W. and Frances G. McGlothlin Medical Education Center
The new medical school at Virginia Commonwealth University (VCU) is designed to...

Borough of Manhattan Community College, City University of New York, Fiterman Hall
The original Fiterman Hall, the southernmost component of the Borough of Manhattan...

Virginia Polytechnic Institute and State Univ., Inst. for Critical Technology and Applied Science
This first phase of two planned phases of the Institute for Critical...



