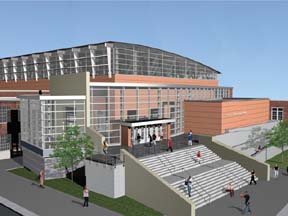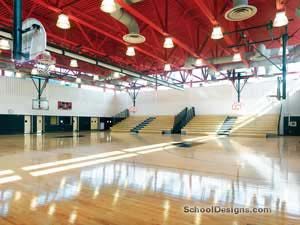Princeton University, Adaptive Reuse of 200 Elm Drive
Princeton, New Jersey
Princeton University retained the architect to design an adaptive reuse of its former boilerhouse. The building, constructed in 1928, is an excellent example of the Collegiate Gothic style prevalent on campus. A building expansion in 1959 concealed the main exterior facade.
The design called for demolishing the later building addition and inserting new floor levels within the original structure’s shell. By doing so, the Department of Public Safety can occupy the basement and first two floors of the boilerhouse. The third floor was dedicated to the office of physical planning. The Department of Public Safety was situated at grade for easy access to the campus. The existing conveyor house at the roof level was renovated for reuse as mechanical and storage space.
The exterior of the original structure was restored, including masonry cleaning and re-pointing. New windows and copper cladding were installed at the existing conveyor house.
The interior spaces of the boilerhouse create a unique dialogue between the existing industrial character of the building and the new modernist aesthetic of the new offices. The parti for the building layout creates two halves to the project. The area along the north facade is deliberately open to take advantage of the available light from the large, pointed arched windows. Where possible, the programmatic areas are open work areas. The section of the building along the south facade includes stairs, an elevator, restrooms and private offices. Because these spaces are more private, glass walls are included in each office to capitalize on northern daylight.
Additional Information
Featured in
2006 Educational Interiors
Interior category
Administrative Areas/Offices
Other projects from this professional

The Roebling School
The Roebling School is being constructed with court-mandated funding for New Jersey’s...

Trenton Central High School
The proposed expansion plan for Trenton Central High School takes into account...

Franklin L. Williams Middle School
One of the first new community-based school buildings to be built under...

Hamilton High School West (Hamilton, N.J.)
The architect was retained to design a 22,000-square-foot science wing addition and...
Load more


