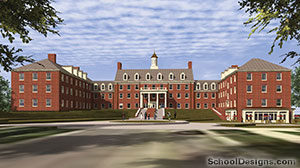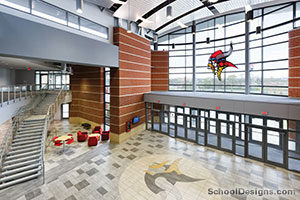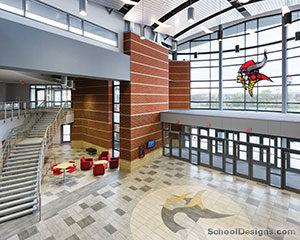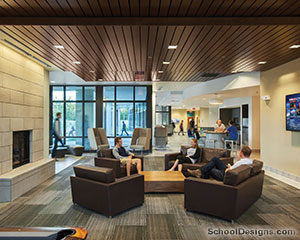Princeton Middle School & High School, Master Plan
Sharonville, Ohio
Princeton Middle School / High School is the product of thoughtful visioning from Princeton administration, staff, students, parents and the community. Four principles guided the design of this benchmark educational facility: engagement, adaptability, student centrality and passion.
From the beginning the team declared its expectation to change the existing forms of engagement at all levels while broadening interactions between all stakeholders in the communities served. The principle of adaptation focused the team on designing engaging, innovative and creative “learning environments for all.” Additionally, student-centered spaces were to be designed for the best student experience – to nurture and encourage growth and development. Lastly, a passionate community of adults would be imperative and, therefore, the design process repeatedly engaged the community for ongoing feedback and conversation.
This facility limits the number of disruptive transitions for Princeton students by housing grades 6-12 under one roof. It also provides students with state-of-the-art learning spaces and shared community spaces that would have been cost prohibitive if duplicated for separate middle school and high school campuses. Each academic building houses science labs, art studios, project-based learning labs, learning commons and flexible breakout spaces throughout. Glass operable walls, flexible furniture, glazed entrances into learning spaces, tech nodes carved out of unused circulation space, all coupled with intense professional development, visionary leaders, eager students and open-minded staff have paved the way for a 21st Century facility. The academic buildings are connected by Viking Village, a shared facility for not only the staff and students, but the community as well. Viking Village is home to a 2,500-seat, arena-style gymnasium, theater, music complex, natatorium, centralized health clinic and additional community multipurpose spaces.
Additional Information
Associated Firm
Fanning Howey Associates
Capacity
3,000
Cost per Sq Ft
$205.81
Featured in
2014 Architectural Portfolio
Other projects from this professional

Miami University, Tennis and Withrow Courts
Design teamCR architecture + design, Mackey Mitchell The construction of Withrow and Tennis...

Princeton City Schools, Viking Village
Front and center at Princeton’s new campus is Viking Village. Connecting the...

Princeton City School District, Viking Village
In 2008, Princeton desperately needed two new schools, but levy support was...

Miami University, Western Campus Residence Halls
Miami University acquired Western College for Women, now known as Western Campus,...
Load more


