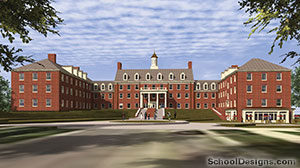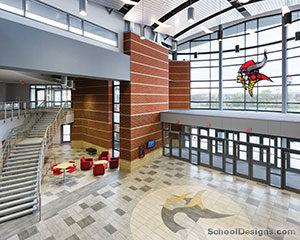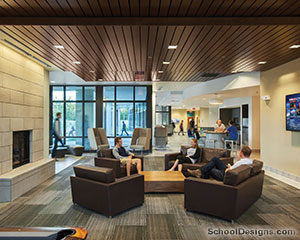Princeton City Schools, Viking Village
Cincinnati, Ohio
Front and center at Princeton’s new campus is Viking Village. Connecting the middle and high schools, Viking Village includes shared lobby services, two cafeterias separated by an operable glass wall, a 2,500-seat arena-style gymnasium, a natatorium, a 1,000-seat theater, a health clinic, administrative offices, and community meeting rooms.
Princeton’s new campus was designed to function as a 22nd-century school, and Viking Village is no exception. Designing with flexibility was a key factor in making sure the campus is prepared to meet education needs for many years to come. An operable glass wall turns two spaces into one, and the music wing incorporates spaces for vocalists, the band, orchestra, piano, jazz, and theater.
All of these spaces were designed not only to meet the demands of students in grades six through 12, but also to engage adults during events outside school. By hosting events, the school aims to create a sense of belonging among the Princeton community while generating revenue so that the school can continue to evolve to meet the needs of tomorrow’s students.
Additional Information
Cost per Sq Ft
$237.00
Featured in
2016 Educational Interiors Showcase
Interior category
Community Centers/Joint-Use Facilities
Other projects from this professional

Miami University, Tennis and Withrow Courts
Design teamCR architecture + design, Mackey Mitchell The construction of Withrow and Tennis...

Princeton City School District, Viking Village
In 2008, Princeton desperately needed two new schools, but levy support was...

Princeton Middle School & High School, Master Plan
Princeton Middle School / High School is the product of thoughtful visioning...

Miami University, Western Campus Residence Halls
Miami University acquired Western College for Women, now known as Western Campus,...
Load more


