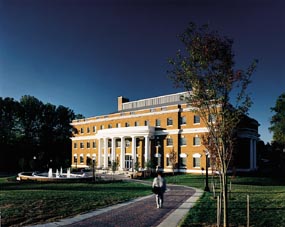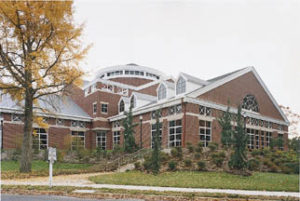Prince George`s Community College, Chesapeake Hall
Largo, Maryland
Educational program requirements included designing Chesapeake Hall as a new physical science and biology facility for the community college’s division of science, mathematics and health technology.
The building provides classrooms, teaching, individual study laboratories, computer lab, faculty/administrative offices, conference and study spaces with shared support spaces. The program required the building to be efficient, flexible, adaptable and interactive with science teaching, and a design responsive to campus context while expressing the special nature of the sciences.
The design response included placing two simple brick laboratory and classroom blocks at right angles with building core elements, shared lab prep/storage space and faculty/administration offices occupying the space between the blocks. These joint-use functions are enclosed by a faceted metal and glass curtainwall situated to respond to the campus vehicular entrance. Internal circulation space links this mass to the main campus pedestrian entry, a glass cylinder off a landscaped plaza, which acts as the major focal point for the building. This space contains all formal entries, student interaction spaces and an open, three-story, curving stair connecting all levels of the facility.
The physical-science department, located on the third floor, includes general chemistry, organic chemistry, physics and earth-science laboratories with instrumentation areas. The biology department, located on the second floor, includes general biology, anatomy/physiology, microbiology and ecology laboratories, supplemented with specimen storage, handwashing and refrigeration/incubation space. Laboratories are a flexible 1,200-square-foot modular design for easy reconfiguration. The first floor houses a 100-seat lecture hall, four 50-station mediated demonstration classrooms, one 25-seat distance-learning lab and department chairs’ offices.
The building incorporates emerging technologies including cabling and multimedia systems, and its infrastructure adapts for future technology change. Multimode optical fiber cabling provides access to centralized voice, data and audiovisual equipment from each lab and class space, and one lab is equipped with distance-learning capabilities. The building is ADA-accessible.
Laboratory distribution systems also are flexible and adaptable. Each lab block contains a walkable, vertical distribution shaft with easily accessible valves, eliminating shutdown interruptions to unaffected spaces. Electrical and communications closets are sized for future flexibility. Laboratory fume hood and general room exhaust is 100 percent exhausted through a combined VAV system, using strobic-air exhaust fans dedicated to each air-handling unit. The fans use wind-band aspiration to provide greater mixing/dilution of the exhaust air stream and an increased dispersion of the greater roof area, while minimizing exhaust-stack height.
Photographer: ©Prakash Patel
Additional Information
Associated Firm
KCF/SHG
Capacity
940
Cost per Sq Ft
$163.00
Featured in
1999 Architectural Portfolio





