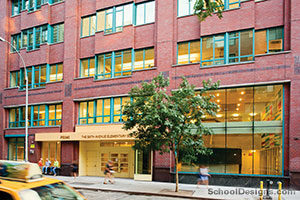Pre-K Center 613
Brooklyn, New York
Design team: Michael D. Szerbaty, AIA, Principal; Michael Freedman, AIA, Principal; Melissa Makowski, AIA, Project Manager; Jason Campagna, Architect; Imad “Matt” Kayali, ASCE, Architect Field Representative; Thornton Tomasetti (Structural Engineer); Loring Consulting Engineers (MEP Engineer); Langan Engineers (Civil Engineer)
Pre-K Center 613, a three-story school in a dense urban block surrounded by residential buildings, was developed by the New York City School Construction Authority as part of the mayor’s “Pre-K-For-All” initiative. The building has highly efficient precast concrete, a curtain wall and a metal rain screen envelope that exceeds energy code requirements. Expansive glass surfaces with shade control bring significant amounts of daylight to interiors.
The school provides 14 classrooms for 252 students and includes an indoor play room, administration offices, and a clerestory-lighted multipurpose room at the cellar level. The interiors use a variety of materials that tie together common and classroom spaces with a soft yet vibrant color palette. Front and rear yard setbacks provide space for outdoor play areas.
To shorten the construction schedule, designers chose a reinforced concrete frame with architectural insulated precast wall panels for their ability to be built rapidly.
The building is a Certified NYC Green School, which is equivalent or greater than LEED for Schools certification. The school opened in September 2018.
Additional Information
Capacity
252
Cost per Sq Ft
$921.00
Featured in
2018 Architectural Portfolio




