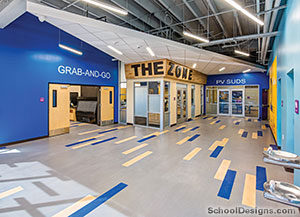Prairie View A&M University, Austin Greaux Engineering Building
Prairie View, Texas
Under the Chancellor’s Research Initiative for the university, the Austin Greaux Engineering Building has converted the two floors of an abandoned Brutalist-design chemical engineering teaching facility to an incubator multipurpose research laboratory. Interior design and systems/envelope upgrades enable the facility to redefine grant-based research for the next generation by delivering highly adaptive, interdisciplinary lab environments.
Countering the heavy institutional feel of the existing concrete building shell, the design incorporates bold color that activates the spaces in laboratories, stairways and lobbies. Lab utilities and services are exposed for an open industrial aesthetic. Daylighting is drawn inside to maximize limited existing openings. At the lobby, integrated ceiling and linear lighting introduce the technology-rich building interior. Energy consumption and HVAC load are reduced through passive design and enhanced insulation.
The design supports researcher expectations for dynamic, real-world scenarios and fosters pride of ownership. The shared research facility exemplifies the collaborative environment in interconnected office and lab areas. Thirty-five years after the building’s construction, the upgrades respect and honor the past, yet embrace the evolution of contemporary laboratory needs.
Additional Information
Cost per Sq Ft
$258.00
Featured in
2020 Educational Interiors Showcase
Interior category
Laboratories
Other projects from this professional

Green B. Trimble Technical High School
Trimble Tech is a historic high school with longstanding flagship CTE programs...

Texas A&M University-Commerce, Whitley Residence Hall
The Whitley Residence Hall renovation is a student-centric project that offers engaging,...

Prairie View A&M University, Secure Center of Excellence
Cybersecurity is at the forefront of a university’s needs and challenges. The...

Prairie View A&M University, Henrietta T. Farrell Dining Hall
Farrell Dining Hall celebrates student life on campus while upholding the university’s...



