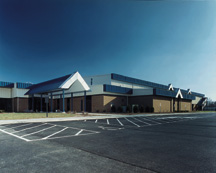Prairie Central Junior High School
Forrest, Illinois
The main entry is defined by an attractive exterior vestibule and a rooftop cupola, which serves as the focal point of the front elevation. The cupola with the school mascot—a hawk— weathervane and the slope roofs bring this building into the context of the agricultural-based community. The vestibule serves as a gathering area for student waiting for rides or enjoying free time.
Entering through the vestibule, the media center serves as the primary focal point while the administration area is readily accessible and apparent. Interest is added to this central area by a large octagonal light well extending to the cupola above, as well as display cases placed strategically at adjacent corner walls. General-use classrooms, special-education classrooms and an administration area are located on this central core. Satellite areas off the central core include a vocational wing, a media center wing, science facilities and an event area.
Photographer: ©Chroma Studios
Additional Information
Capacity
400
Cost per Sq Ft
$80.00
Featured in
1998 Architectural Portfolio
Other projects from this professional

South East Junior High School Renovation
Design Team Sarah Huston (Project Manager); David Harrison (Principal-in-Charge [retired]); Bob Ridgway (Design...

Lincoln Elementary School Renovation and Addition
Design Team Farnsworth Group: Sarah Huston (Project Architect), Bob Ridgway (Project Designer); KCL...

Pontiac Township High School/Pontiac Community Recreation Center
The Pontiac Community Recreation Center was added to the existing high school...



