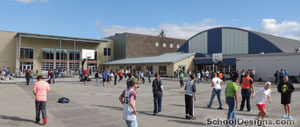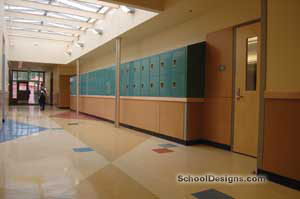Poulsbo Middle School
Poulsbo, Washington
The renovation and addition to the 36-year-old Poulsbo Junior High School was completed in a series of carefully orchestrated construction phases from 2002 to 2007, while the school was fully occupied.
Phase I included demolition and replacement of the pool structure, an ADA upgrade, 700-seat auditorium upgrade, renovation of the mechanical/electrical and interior/exterior finishes. The addition of a new entry lobby/elevator provides a much-needed, more gracious auditorium entrance.
In Phase II, Building 1 was transformed with new interior and exterior lighting, mechanical/electrical, an elevator, communications/data, science, classrooms, library, administration, technology and shop facilities. The exterior of Building 2 containing the gym/locker and cafeteria facilities was completely renovated.
Sustainable design and materials, low maintenance, increased natural light throughout, greater openness and warmth of materials were all elements of the design. The use of exterior metal and cementitious siding, interior masonite paneling, acoustical wall and ceiling panels, and stained-concrete floor surfaces were key to the project’s economy, low maintenance, design success and transformation into a new school facility.
"A great transformation. The color palette adds interest."–2010 jury
Additional Information
Capacity
780
Cost per Sq Ft
$74.00
Citation
Renovation/Modernization Citation
Featured in
2010 Architectural Portfolio
Category
Renovation





