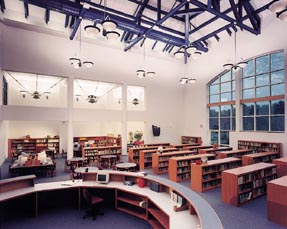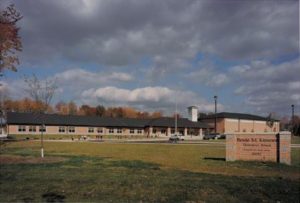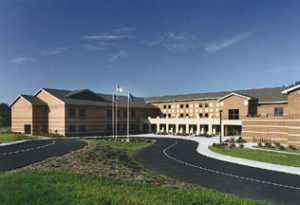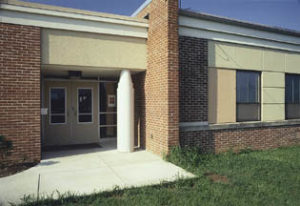Pottstown Middle School
Pottstown, Pennsylvania
Renovations to this 1933 building included an addition that nearly doubled the building’s size while retaining the character of the original architecture. Interior decor was refurbished and included all hallways, staircases and public spaces. The school now has a new gymnasium, new library, a renovated auditorium and 17 new classrooms.
Each grade occupies one floor of the three-story school. This minimizes movement between floors and improves traffic flow. Two courtyards are dedicated to science and art. Seven science labs allow for computer-assisted science experimentation. To support the school’s instrumental and choral programs, music facilities now feature high-quality acoustics and ample storage space. The music suite includes two music rooms, a choral room, small-group instructional areas and instructors’ offices. At the center of the performing-arts program is the renovated auditorium, which seats 850.
A new food court and dining area seats 288. Classrooms allow for flexible spacing, and the entire building is air-conditioned. The new gymnasium provides seating for 900 students and provides a competitive athletic facility.
Three computer labs feature networked PCs. A new media center, TV studio and technology education area, along with wiring throughout the building, enhance the facility’s connectivity and access to technology.
Additional Information
Capacity
1,275
Cost per Sq Ft
$101.57
Featured in
2001 Architectural Portfolio
Category
Renovation
Other projects from this professional

Bedford Elementary School (Bedford, Pa.)
This new 1,050-student elementary school is designed to blend harmoniously into the...

Bessie M. Kinsner Elementary School
Overlooking a picturesque pond in the heart of a new single-family development,...

Selinsgrove Intermediate Elementary School
Designed with expansion in mind, the new Selinsgrove Intermediate Elementary School has...

McConnellsburg Elementary School
Computer learning, adaptability and fun were major considerations in designing the Early...
Load more


