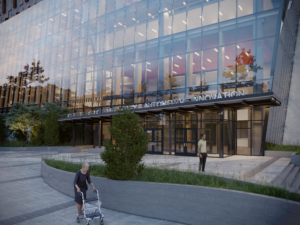Portage North Middle School
Portage, Michigan
The heart of the new student-focused, 21st-century middle school features a two-story learning commons/cafeteria that encourages interaction of students of all grade levels. This grand multipurpose space is deeply embedded in the ideals that learning happens everywhere. To the east are the community-centric spaces: athletics, media center and administration. To the west are the learning environments: classrooms, music rooms, a black box performance theater, and STEAM fabrication studios. Hands-on maker space learning and technology are reinforced throughout all spaces to assist in developing soft skills, teamwork and collaborative engagement. Each grade level is housed in a secure learning neighborhood where classrooms and support spaces surround a large extended learning area used for small group projects, lecture seating and independent study. Filled with fun and colorful furniture, the extended learning space is a highly flexible environment for group work, lecture and anticipated future uses. The design elevates the learning environment for the district and will accommodate pedagogy and curriculum changes that support growth and empower students for future success.
Additional Information
Associated Firm
C2AE
Cost per Sq Ft
$185.00
Featured in
2021 Educational Interiors Showcase
Interior category
Common Areas
Other projects from this professional

Vancouver Community College Centre for Clean Energy and Automotive Innovation
The Centre for Clean Energy and Automotive Innovation is an exciting addition...

Oakland University Varner Hall
Recognizing the need to update an existing 1970’s building, Oakland University selected...

UPMC Health Sciences Tower
Harrisburg University’s new 11-story building provides space for two growing programs: health...

Shapiro Library Third Floor Renovation
As the most heavily trafficked floor of the main undergraduate library, the...
Load more


