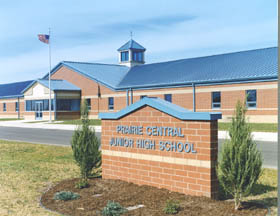Pontiac Township High School/Pontiac Community Recreation Center
Pontiac, Illinois
The Pontiac Community Recreation Center was added to the existing high school pool building. It includes a gymnasium with three full-size basketball courts (each of which can be split into curtain-separated half courts); a second floor jogging/walking track; a racquetball court; a senior-citizens’ center with kitchen, an aerobics/dance room with a wood floor, community-use classrooms, reception area, lobby, offices, golf and a cardiovascular fitness room. Site improvements include a parking lot, fenced practice field, tennis courts and landscaping.
As part of an agreement between the city and school district, the gym and classrooms are used during the day by the high school. The senior-citizens center kitchen doubles as a concession stand to serve the high school football stadium. Restrooms can be locked from the inside and open to the outside to serve high school sporting events. Throughout the day and into the evening, the center is used by senior citizens and members for a range of recreational and community activities.
Additional Information
Cost per Sq Ft
$71.57
Featured in
2001 Architectural Portfolio
Category
Specialized
Other projects from this professional

South East Junior High School Renovation
Design Team Sarah Huston (Project Manager); David Harrison (Principal-in-Charge [retired]); Bob Ridgway (Design...

Lincoln Elementary School Renovation and Addition
Design Team Farnsworth Group: Sarah Huston (Project Architect), Bob Ridgway (Project Designer); KCL...

Prairie Central Junior High School
The main entry is defined by an attractive exterior vestibule and a...



