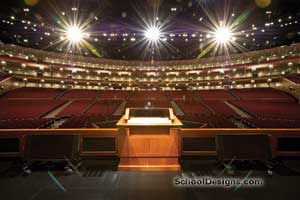Polk Elementary School Renovation and Addition
Ogden, Utah
Design team
Greta Anderson (Senior Principal – Architect); Elizabeth Morgan (Principal – Architect); Sam Hunt, Jeremy Morgan (Senior Associates – Architects); Abram Nielsen (Principal – Landscape Architect & Planner)
The original Polk School was constructed in Ogden, Utah, in 1926. Nearly 100 years later, the community wanted to preserve the historic structure as a fabric of the neighborhood. The design team worked with all stakeholders to create a design that pays homage to the school’s history, complements the existing Collegiate Gothic building style, enhances resiliency, and creates a bridge to the future of learning. To seismically upgrade the existing building to resist an earthquake, it underwent selective demolition and steel structural reinforcement to meet the current code. A glass connector “bridges old and new” and provides a secure vestibule, front office, and light-filled lobby, bridging the existing structure with the added “splayed” academic wings. Three levels of comprehensive programs provide collaborative and innovative learning environments for modern pedagogy. The school celebrates inclusivity with its many murals —created by a local muralist — and biophilic principles with the application of daylight, natural materials, textures, and colors.
Additional Information
Capacity
650
Cost per Sq Ft
$260.00
Featured in
2023 Architectural Portfolio
Category
Renovation
Other projects from this professional

Hillcrest High School Athletics
School athletics facilities include the main gym, auxiliary gym, and stand-alone field...

Hillcrest High School
Design Team Greta Anderson, AIA (Principal-in-Charge, Senior Principal Architect); Elizabeth Morgan, AIA, ALEP...

Brigham Young University Idaho, BYU-Idaho Center
The 435,000-square-foot BYU-Idaho Center contains two major functions: a 15,000-seat auditorium and...

Brigham Young University, N. Eldon Tanner Building Addition
The new building is an 85,000-square-foot addition to the original Marriott School...
Load more


