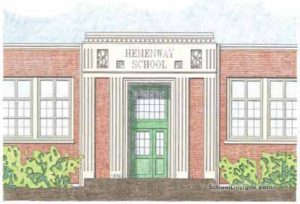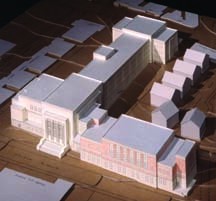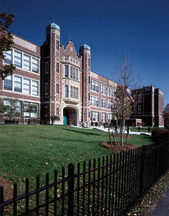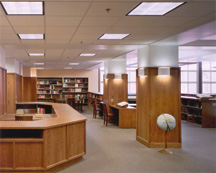Point Webster Middle School
Quincy, Massachusetts
The renovation of the 100,000-square-foot 1916/1921 school building provides improved and modernized facilities for 600 middle school students. State-of-the-art materials and equipment are integrated with much of the school’s refurbished historic decor to accommodate the requirements of current and future learning environments. The rejuvenation of Point Webster Middle School contributes to the preservation of historic resources for the city of Quincy.
The building was made accessible by adding an elevator, constructing new interior stairs and installing chair lifts and ramps. Major interior alterations were required to provide improved spaces for physical education, industrial arts, family and consumer science, music and computer-technology instruction. The school’s spacious auditorium, previously used as a combined media center, library and assembly space, was renovated carefully to restore its original character and use.
In addition to the many interior improvements, all plumbing, HVAC, electrical and data/communications systems were replaced. This complete upgrade of the building meets the demands of evolving education programs and teaching methods.
Photographer: ©Nick Wheeler/Wheeler Photographics
Additional Information
Cost per Sq Ft
$65.00
Featured in
2000 Architectural Portfolio
Category
Renovation
Other projects from this professional

Hemenway School, Renovations
The Hemenway School in the Hyde Park neighborhood of Boston will be...

Jeremiah E. Burke High School
The renovation and addition at Jeremiah E. Burke High School will create...

East Boston High School, Anna Fisher Library/Media Center
The Anna Fisher Library/Media Center at East Boston High School was designed...

East Boston High School
The extensive rehabilitation of East Boston High School, along with a new...
Load more


