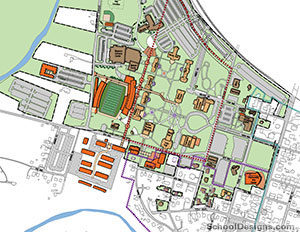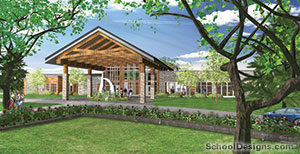Point University, Point Academic Center
West Point, Georgia
Following the campus master plan completed by Credo in 2010, this former office building was the first of three developed as part of the campus relocation to West Point, Ga. Designed to be the "front door" of the campus, the facility needed to reflect the mission and re-branding of Point University (formerly Atlanta Christian College). The facility needed to include all of the primary services and functions for a campus of over 600 traditional undergraduate students:
• Welcome, admissions, financial aid, student services (one stop shop)
• Learning commons/student success (writing, tutoring, math lab, career center)
• General purpose classrooms, computer labs, and a long-distance learning classroom
• Labs – biology, chemistry/physics, prep and student projects, teaching, preaching and psychology
• Faculty and administrative offices
The concept focused on zoning the building to concentrate the learning and collaboration functions together around central circulation paths to create opportunities for academic and social integration that promote engagement and student success. Administrative and service functions were co-located in other parts of the building to create a more seamless experience of “doing business” with the university.
Additional Information
Associated Firm
Peach Engineering
Capacity
700
Cost per Sq Ft
$62.60
Featured in
2014 Architectural Portfolio





