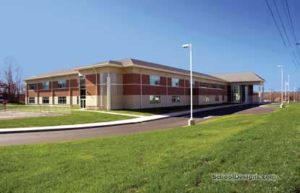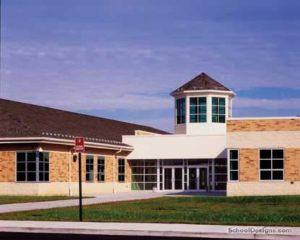Point Pleasant Junior/Senior High School
Point Pleasant, West Virginia
The Point Pleasant Junior/Senior High School addition and renovation not only provided new facilities for the high school, but also made it possible for the two existing buildings on the site to be renovated to a “good as new” state. The addition of the high school component enabled the existing career center and old high school (converted to junior high in this renovation) to be linked. This solved the problem of student travel between unsecured buildings.
The site circulation also was addressed. In the past, students, cars and buses mingled indiscriminately in the area between the two existing buildings. The new plan addresses this problem with organized, separated bus and car dropoff and pickup areas.
The new building complex incorporates the best features of the existing buildings, using them in clear organizations, axial relationships, view corridors and a hierarchy of open space, ranging from communal gathering spots to quiet exterior courtyards. The three buildings relate to one another along connecting axes extending from the entries to the major building spaces.
Additional Information
Cost per Sq Ft
$142.99
Featured in
2009 Architectural Portfolio
Category
Renovation





