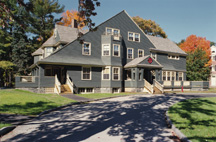Plymouth State University, Morgridge Strength & Performance Lab
Holderness, New Hampshire
Design team
Nicholas Vaughn; Timothy Mahoney; Emma Blair; Bradley Littlefield; Matthew McCammon; Bruce Anderson; Keith Berry
The Morgridge Strength & Performance Lab transforms the strength and conditioning experience for Plymouth State University students and athletes in a renovated 17,500-square-foot field house, the largest for NCAA Division III athletics.
Significantly enhancing university recruitment and retention, the renovation triples the capacity; it enables multiple teams to train simultaneously and plays a crucial role in the hands-on learning of clinical-academic programs. The facility is equipped with lifting and cardio equipment and a 45-yard strip of artificial turf dedicated to rehabilitation and speed training.
Design challenges included demolishing and replacing the asphalt floor with a high-quality concrete slab poured at various depths to accommodate rubber athletic flooring and drop pads. The design process required coordination with equipment vendors and the construction manager to ensure the appropriate floor layout for existing and future equipment.
The design incorporates new electrical, plumbing, and mechanical systems that reduce the university’s carbon footprint and ensure improved air quality, energy efficiency, and thermal comfort. SMRT worked with Acentech to minimize vibration and acoustic disturbance for adjacent spaces in the building.
Additional Information
Associated Firm
Engelberth Construction; Acentech; Rider Levett Bucknall
Capacity
333
Cost per Sq Ft
$144.00
Featured in
2024 Architectural Portfolio
Category
Sports Stadiums/Athletic Facilities
Interior category
Physical Education Facilities/Recreation Centers
Other projects from this professional

Thomas College, Sukeforth Family Sports Center
Design team Nicholas Vaughn; Bradley Baker; Jeana Stewart; Peter Rand; Lura Wade; David...

The Roux Institute at Northeastern University
The recently completed interior fit-out for The Roux Institute includes both workspace...

Bowdoin College, George H. Quinby House
The architect provided architectural and engineering services to convert Psi Upsilon, a...



