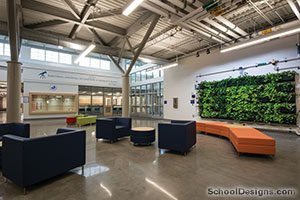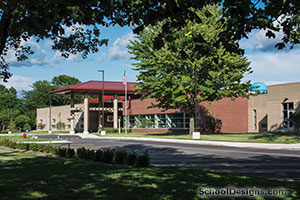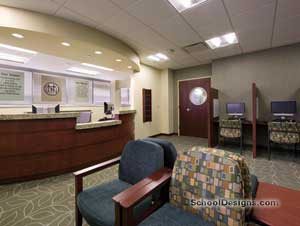Plymouth High School
Canton, Michigan
The Plymouth-Canton Community School District acquired and created a 300-acre educational park in the center of the district.
Two high schools had been built on the site when the architect was hired to provide planning, bond support and design for a third high school. This latest addition offers extensive athletic facilities and fine arts for use by all three high schools.
Extensive sitework was done to accommodate the athletic programs. Plymouth High School offers a fully equipped strength-training facility, wrestling room and gymnasium with raised running track. By situating all three high schools on the educational park campus, the students are able to share the use of the various specialized facilities offered within the site.
The new school incorporates six houses of eight classrooms, central media center, specialty classrooms and support spaces for 1,800 students. In the middle of the school is a “student union,” which is a multifunctional area housing dining, large-group instruction, a meeting area and a student store.
Additional Information
Cost per Sq Ft
$134.51
Featured in
2003 Educational Interiors;2003 Architectural Portfolio
Interior category
Physical Education Facilities/Recreation Centers
Other projects from this professional

West Bloomfield Middle School
The focus project of the West Bloomfield 2017 Bond program called for...

Midland Public Schools, Central Park Elementary
Central Park Elementary was designed from the ground up as a tool...

Central Park Elementary School
Design team: Dale C. Jerome, EdD, AIA, ALEP (Principal-in-Charge); Suzanne Carlson, AIA...

Wayne State University School of Medicine, Family Medicine Residency Practice at Crittenton Hospital
Crittenton Hospital’s Medical Office building complex was completed in two phases. The...
Load more


