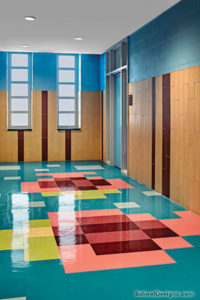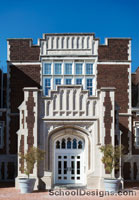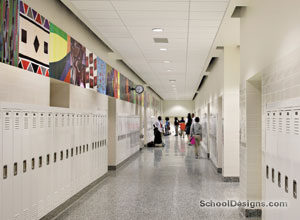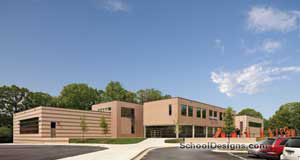Plummer Elementary School
Washington, District of Columbia
Built in 1955, Plummer Elementary School is an L-shaped structure composed of concrete and brick masonry. Receiving minimal renovations through the years, the three-story building underwent a major interior renovation to establish a modern identity for the school, while also providing a LEED Gold-certified, state-of-the-art learning environment for its students.
The primary design element is inspired by the Biophilia hypothesis: the notion that humans innately seek connections with nature and that these connections contribute to our well-being. Bright, colorful corridors throughout the building transport students to unique natural environments by incorporating flora and fauna into the design of custom floor tiles. The flooring seamlessly connects to the custom porcelain wall tiles, which resemble gradations of trees found in a forest.
The school’s existing single-story entry lacked a dedicated “front door” and provided inadequate visibility for staff. To mitigate these issues, the renovation reimagines the entry as a dynamic welcome center, designed as a two-story open concourse, allowing natural light to filter directly into the ground- and first-floor corridors.
Additional Information
Cost per Sq Ft
$194.52
Featured in
2015 Architectural Portfolio
Category
Renovation
Other projects from this professional

Plummer Elementary School
Built in 1955, Plummer Elementary School is an L-shaped structure composed of...

Bruce-Monroe Elementary School at Park View
The historic Bruce-Monroe Elementary School at Park View was constructed in 1916...

Anacostia High School
Anacostia High School is in Washington, D.C., in an area characterized by...

Cresthaven Elementary School
In the design of the new Cresthaven Elementary School, the architect was...
Load more


