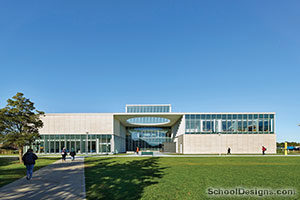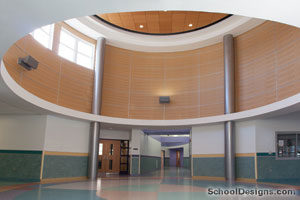Plainedge Middle School
Bethpage, New York
The Plainedge Board of Education wanted to renovate, modernize and expand the existing Sylvia Packard Middle School, constructed in the early 1960s, to accommodate present and future educational needs. The design of the existing school was not conducive to expansion, and it would have been difficult to improve the infrastructure to accommodate the proposed district program requirements.
One solution was to build a new facility adjacent to the existing building. When the middle school was completed, the existing Packard School could be demolished, and additional site improvements could commence. Having construction go on while students were using an adjacent building and site was not in the best interest of the students. The solution was to create a new middle school on a different site and lease the existing Sylvia Packard Building to the town as a senior citizen center.
The district decided that the underused Northedge School site would be an ideal location for a new middle school. Northedge was being used to house pre-K and kindergarten children. The board and community were in favor of moving these two younger grades back to their local communities by adding small modular additions onto Plainedge’s three other elementary facilities.
The Northedge building was situated on a 7.6-acre site and had a building footprint of about 33,000 square feet. The design team realized that the site was tight for a middle school program and proposed a compact design using much of the existing building footprint and converting portions of the elementary school into programmatic space that would meet Plainedge Middle School’s needs.
The architect recycled about 25,180 square feet of the former building by redesigning and renovating the space as a new library/media center, new multipurpose cafeteria/kitchen, home-economics classrooms and mechanical space. The 139,180-square-foot expansion consisted of a three-story modular classroom wing, 600-seat auditorium and three-station gymnasium with locker facilities.
The middle school has 36 typical classrooms, two language classrooms, eight science workrooms, two art rooms, two computer rooms and two technology suites. In addition, in order to accommodate their middle school program, new art rooms, music/band and choral suites, and technology areas were created.
The facility was hard-wired for technology, cable and security, and a wireless network.
Additional Information
Capacity
900
Cost per Sq Ft
$273.15
Featured in
2005 Architectural Portfolio;2007 Architectural Portfolio
Other projects from this professional

Malverne High School Performing Arts Center
Because of the growth and increasing recognition of Malverne High School’s music...

Suffolk County Community College, Center for Health and Wellness Facility
Design Team H2M architects + engineering (Architect); ikon.5 architects (Associated Design Architects); Richard...

Suffolk County Community College, Learning Resource Center at the Grant Campus
The college’s vision for the new Learning Resource Center was to create...

New K-2 Tuttle Avenue School
The new K-2 Primary Center comprises 62,000 square feet of interior educational...
Load more


