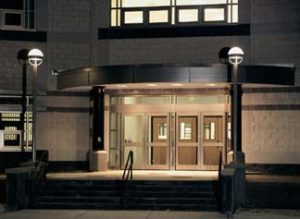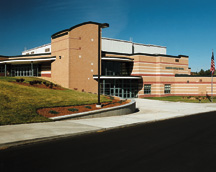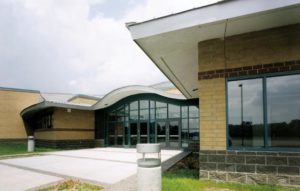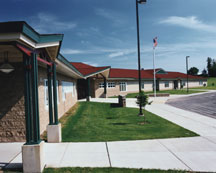Pittsville School Addition
Pittsville, Wisconsin
The design challenge was to create a multipurpose facility that would address program deficiencies; provide public access for athletic and performing-arts events; and create space for the district’s administrative offices.
The solution was an addition connected to an existing elementary school building and across the street from a middle/high school facility. This addition houses student services and special-education offices, and classrooms for the elementary school. A new gymnasium, 500-seat auditorium and music/band rooms were built to address the needs of the middle/high school. Parking was expanded, and easy access was provided for the public. The lobby, which includes a concession area, is between the auditorium and the gymnasium so it can serve both facilities. The district administrative offices are adjacent to the lobby to provide additional supervision and security.
A multi-tiered cornice is used to create an interesting and festive entrance to the facility from the parking areas. The lobby has high ceilings and clerestory windows that provide light and a feeling of spaciousness. Bright colors and unusual angles along the interior walls were used to create interest and de-institutionalize the space.
Additional Information
Cost per Sq Ft
$77.65
Featured in
2002 Architectural Portfolio
Category
Specialized
Other projects from this professional

Osseo-Fairchild Middle/Senior High School
The design for this project was driven by two major goals established...

Cameron Middle School (Cameron, Wis.)
Because of the small size of this rural district, the middle school...

St Croix Central High School
The community was intimately involved in selecting the prairie-style design and layout...

Spring Valley Middle/High School
This middle/high school replaces an aging facility that no longer met circular...
Load more


