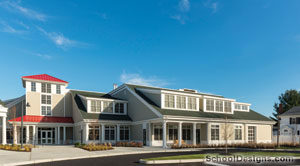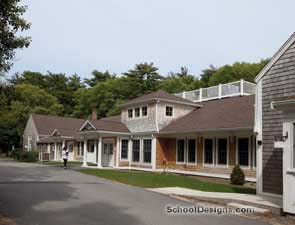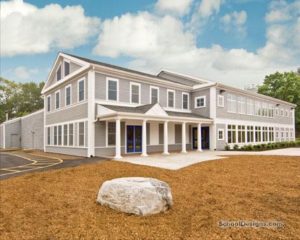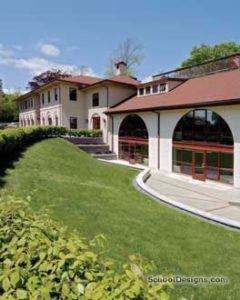Pingree School, Arts Addition and New Athletics Center
South Hamilton, Massachusetts
In 2005, Pingree School completed the first of three phases of its campus plan—the new Academic Wing—accommodating the increase in the student population. The school is well underway in the schematic design process with the second (arts) and third phases (athletics), fulfilling its educational mission and continuing to restore the campus’ rural charm.
Pingree’s arts program is an integral part of its vibrant curriculum. The addition was designed carefully to meet the program’s increasing needs for rehearsal space, studio spaces, additional classrooms and production rooms. The exterior elements follow a similar contextual design with the detailing of the academic wing—stone entry, clapboard and board with battens. Oversized windows for the fenestration provide ample daylighting deep into each space.
The new multi-level Athletics Center was designed to replicate what would have been a traditional barn structure. Other design features include photovoltaic panels to help reduce the electric loads of the building and the use of oversized windows to maximize daylighting.
The estimated completion date for both projects is 2013. Area: 15,300 (Arts Addition), 35,600 sq. ft. (Athletics Center); Total cost: $5 million (Arts Addition), $8 million (Athletics Center); Cost/square foot: $325 (Arts Addition), $225 (Athletics Center)
Additional Information
Cost per Sq Ft
$325.00
Featured in
2011 Architectural Portfolio
Category
Work in Progress
Other projects from this professional

Shore County Day School, Lawrence A. Griffin Center for Creativity
"Community, Connection & Creativity" were the tenets identified during the planning and...

Bay Farm Montessori Academy
The new Children’s House serves pre-K and kindergarten at Bay Farm Montessori...

Charles River School, Activity Center
The challenge for designers was to find opportunities to fulfill new programmatic...

St. Michael’s Country Day School, van Beuren Building
Situated in historic Newport, R.I., the van Beuren Building addition and renovation...
Load more


