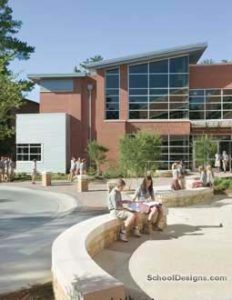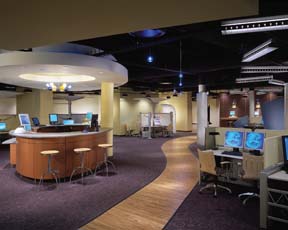Pinecrest Academy Phase II, Middle School Buildings
Cumming, Georgia
Recalling familiar imagery and details of traditional Southern architecture, the design for Pinecrest Academy’s middle school classroom building and athletic/assembly building is simple and timeless. The use of red brick, limestone-colored precast and white-trimmed windows complements the building forms to create a campus that is charming and enduring.
Situated on a rolling, wooded site bisected by a meandering creek, the campus and buildings take their clues from the land while reflecting the school’s architectural philosophy of a campus environment that is open and airy. The campus is organized around two outdoor quads. The first, an informal, natural quad, is formed by the hardwood-lined creek. The second, a more formal, traditional quad, is formed by manicured lawns. Thoughtful placement of buildings around these quads forms a unified campus while reinforcing the school’s philosophy of separating the sexes.
The athletic/assembly building and the middle school classroom buildings are separate structures connected only by outdoor paths that reinforce each building’s distinctive purpose.
The focus of each building is the outdoor spaces. Single-loaded glazed circulation corridors in the classroom building expand the learning environment, enliven the space with natural light and calming views, and enhance passive discipline through an open arrangement of spaces.
Additional Information
Cost per Sq Ft
$182.00
Featured in
2002 Architectural Portfolio





